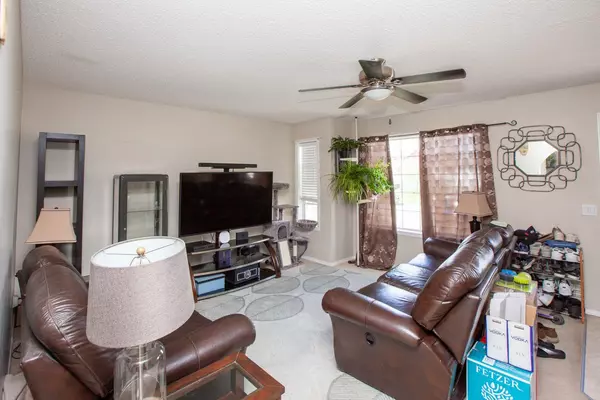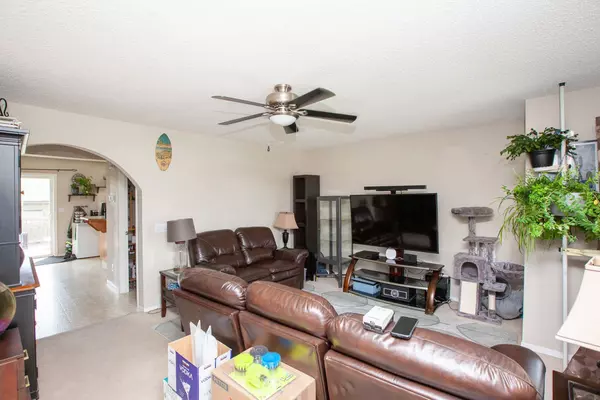For more information regarding the value of a property, please contact us for a free consultation.
1747 High Country DR NW High River, AB T1V 1Z7
Want to know what your home might be worth? Contact us for a FREE valuation!

Our team is ready to help you sell your home for the highest possible price ASAP
Key Details
Sold Price $395,000
Property Type Single Family Home
Sub Type Semi Detached (Half Duplex)
Listing Status Sold
Purchase Type For Sale
Square Footage 1,239 sqft
Price per Sqft $318
Subdivision Central High River
MLS® Listing ID A2130252
Sold Date 05/25/24
Style 2 Storey,Side by Side
Bedrooms 3
Full Baths 2
Half Baths 1
Originating Board Calgary
Year Built 2002
Annual Tax Amount $2,651
Tax Year 2023
Lot Size 3,509 Sqft
Acres 0.08
Property Description
Three-bedroom Home with deck in sunny south backyard. Single detached garage. Kitchen with eating area, also features walk-in pantry. Kitchen eating area has sliding glass doors out to the deck. Two piece bath on the main floor as well. Three bedrooms upstairs. Primary bedroom has a four piece ensuite bath as well as a walk-in closet. The second floor is completed by two more bedrooms and a four piece main bath. Basement is undeveloped and ready for your imagination. Single detached garage in the backyard is perfect for your vehicle and storage. Just down the street you will find the High River Spray Park featuring a splash area, playground area as well as a skateboard park. Call your favourite realtor and see it today.
Location
Province AB
County Foothills County
Zoning TND
Direction N
Rooms
Basement Full, Unfinished
Interior
Interior Features See Remarks
Heating Forced Air
Cooling None
Flooring Carpet, Linoleum
Appliance Dishwasher, Electric Stove, Range Hood, Refrigerator, Washer
Laundry In Basement
Exterior
Garage Single Garage Detached
Garage Spaces 1.0
Garage Description Single Garage Detached
Fence Fenced
Community Features Playground
Roof Type Asphalt Shingle
Porch Deck
Lot Frontage 38.49
Total Parking Spaces 1
Building
Lot Description Reverse Pie Shaped Lot
Foundation Poured Concrete
Architectural Style 2 Storey, Side by Side
Level or Stories Two
Structure Type Vinyl Siding
Others
Restrictions None Known
Tax ID 84807031
Ownership Private
Read Less
GET MORE INFORMATION




