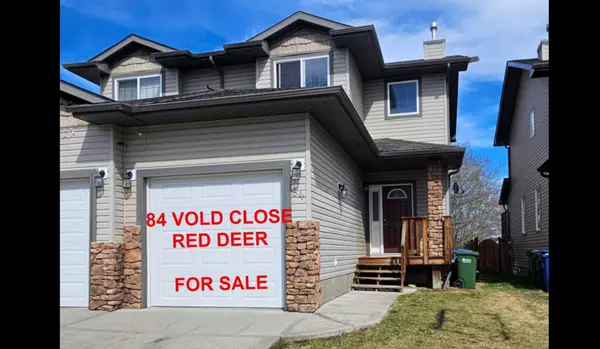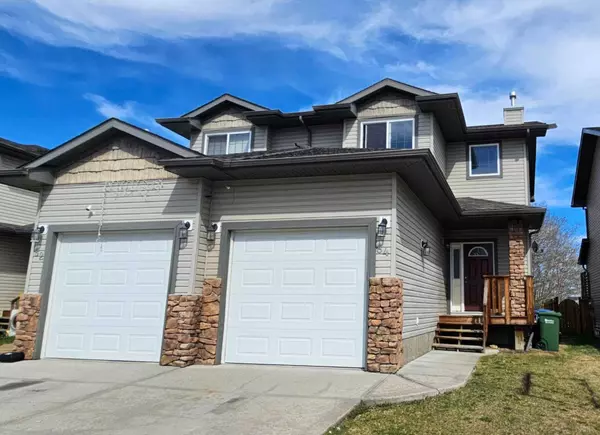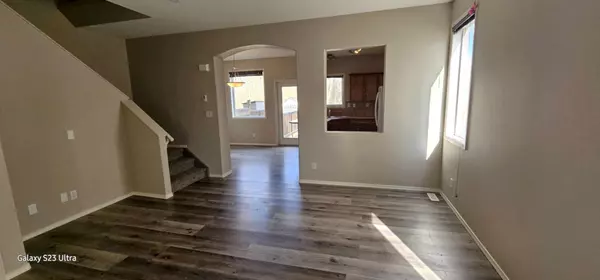For more information regarding the value of a property, please contact us for a free consultation.
84 VOLD Close Red Deer, AB T4R 0G4
Want to know what your home might be worth? Contact us for a FREE valuation!

Our team is ready to help you sell your home for the highest possible price ASAP
Key Details
Sold Price $350,000
Property Type Single Family Home
Sub Type Semi Detached (Half Duplex)
Listing Status Sold
Purchase Type For Sale
Square Footage 1,293 sqft
Price per Sqft $270
Subdivision Vanier Woods
MLS® Listing ID A2131464
Sold Date 05/25/24
Style 2 Storey,Side by Side
Bedrooms 3
Full Baths 1
Half Baths 1
Originating Board Calgary
Year Built 2008
Annual Tax Amount $2,533
Tax Year 2023
Lot Size 2,871 Sqft
Acres 0.07
Property Description
Looking for an affordable home to live? This 1/2 Duplex has 3 bedrooms. 1.5 bath, single attached garage. 1293 ft.² in very good condition. Built by Abbey Homes Ltd. in 2008. Main Floor open floor plan, 9 feet ceiling, main entrance with the great Arches... separating the living room and kitchen, 1.5 baths, open kitchen, and a large living room. The kitchen feature boasts Oaks and crown moulding, a pantry, backsplash, Whirlpool appliances, Mabel with Monterey stain colour, an Island, dining room. Nice sundeck off from kitchen dining area, backyard all fenced. New painting & new carpet in all bedrooms. The house is close to all amenities such as a Shopping, Gas Station, Restaurant, and Convenience Store ....so convenient to access anywhere. Great neighbours. The show is nice & Clean. Ready to move in TODAY. Asking $354,700 (OBO) Vacant is easy to show & quick move in. Arrange an appointment to view it today before it is too late.
Location
Province AB
County Red Deer
Zoning R2
Direction W
Rooms
Basement Full, Unfinished
Interior
Interior Features No Animal Home, No Smoking Home, Open Floorplan
Heating None, See Remarks
Cooling None
Flooring Carpet, Vinyl
Fireplaces Type None
Appliance Dishwasher, Dryer, Electric Stove, Garage Control(s), Refrigerator
Laundry In Basement
Exterior
Garage Assigned, Single Garage Attached
Garage Spaces 1.0
Garage Description Assigned, Single Garage Attached
Fence Partial
Community Features Playground, Schools Nearby, Shopping Nearby, Street Lights, Walking/Bike Paths
Utilities Available Cable Available, Natural Gas Available, Phone Connected, Sewer Available, Water Available
Roof Type Asphalt Shingle
Porch Deck
Lot Frontage 7.61
Exposure W
Total Parking Spaces 2
Building
Lot Description Low Maintenance Landscape, Street Lighting, Private, Rectangular Lot
Story 1
Foundation Wood
Architectural Style 2 Storey, Side by Side
Level or Stories Two
Structure Type Vinyl Siding
Others
Restrictions None Known
Tax ID 83309657
Ownership Private
Read Less
GET MORE INFORMATION




