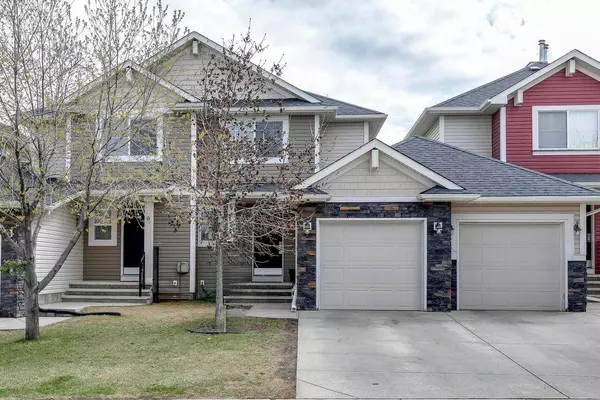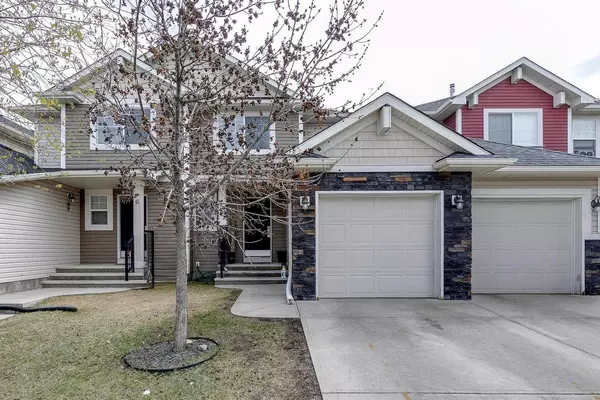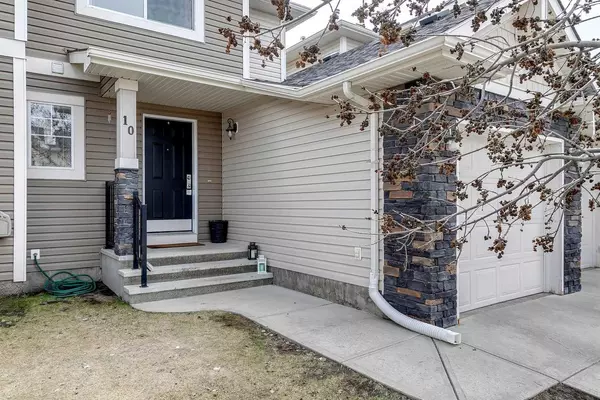For more information regarding the value of a property, please contact us for a free consultation.
10 Cranwell Common SE Calgary, AB T3M 0J4
Want to know what your home might be worth? Contact us for a FREE valuation!

Our team is ready to help you sell your home for the highest possible price ASAP
Key Details
Sold Price $502,500
Property Type Single Family Home
Sub Type Semi Detached (Half Duplex)
Listing Status Sold
Purchase Type For Sale
Square Footage 1,328 sqft
Price per Sqft $378
Subdivision Cranston
MLS® Listing ID A2128873
Sold Date 05/24/24
Style 2 Storey,Side by Side
Bedrooms 3
Full Baths 1
Half Baths 1
HOA Fees $15/ann
HOA Y/N 1
Originating Board Calgary
Year Built 2007
Annual Tax Amount $2,405
Tax Year 2023
Lot Size 2,368 Sqft
Acres 0.05
Property Description
INVESTOR & FIRST TIME HOME BUYERS DREAM! Welcome to this inviting property nestled in the desirable community of Cranston, offering a blend of modern comfort and convenient amenities. This charming home boasts three bedrooms, including a spacious primary bedroom, a single attached garage, and a sunny south-facing backyard, perfect for enjoying Calgary's sunshine. Upon entering, you are greeted by durable and stylish Luxury Vinyl Plank (LVP) flooring. The main floor features a thoughtfully designed layout, including a cozy living room, a den ideal for a home office or study area, and a convenient half bath. The maple cabinets in the kitchen provide ample storage space, complemented by a corner pantry for added convenience, a breakfast bar for casual dining and a dining area for more formal meals. Upstairs, you'll find two generously sized guest bedrooms and a luxurious primary bedroom that easily accommodates a king-sized bedroom suite. The large walk-in closet can organize any wardrobe with ease! There is also a four-piece bathroom on this level, complete with a separate shower and a soothing soaker tub, perfect for unwinding after a long day. The basement presents an opportunity for future development with roughed-in plumbing and a large window, allowing for ample natural light to illuminate the space. Outside, the sunny backyard offers a gorgeous deck, ideal for entertaining guests or simply enjoying the outdoors. Conveniently, this property has no attached walls, ensuring privacy and tranquility for residents. Only the garage is attached, providing added convenience and security. Newer SS Refrigerator, Dishwasher, Dryer and H2O tank. Conveniently located, this home is within close proximity to schools, shopping centers, pubs, coffee shops, and the South Campus Hospital. Residents can take advantage of the numerous walking paths, ponds, tennis courts, and a water park nearby, as well as the amenities offered at the Cranston Community Centre. With easy access to major roadways such as Stoney Trail and Deerfoot Trail, commuting anywhere in Calgary is a breeze. Plus, for outdoor enthusiasts, the majestic mountains are just 45 minutes away, offering endless opportunities for adventure. Don't miss out on the chance to own a home in one of Calgary's best communities. Schedule your viewing today and experience the comfort and convenience this property has to offer!
Location
Province AB
County Calgary
Area Cal Zone Se
Zoning R-2M
Direction N
Rooms
Basement Full, Unfinished
Interior
Interior Features Bathroom Rough-in, Breakfast Bar, No Smoking Home, Open Floorplan, Pantry, Soaking Tub, Storage, Vinyl Windows, Walk-In Closet(s)
Heating Forced Air, Natural Gas
Cooling None
Flooring Carpet, Ceramic Tile, Vinyl Plank
Appliance Dishwasher, Dryer, Range Hood, Refrigerator, Stove(s), Washer
Laundry Lower Level
Exterior
Parking Features Driveway, Front Drive, Single Garage Attached
Garage Spaces 1.0
Garage Description Driveway, Front Drive, Single Garage Attached
Fence Fenced
Community Features Clubhouse, Fishing, Park, Playground, Pool, Schools Nearby, Shopping Nearby, Sidewalks, Street Lights, Tennis Court(s), Walking/Bike Paths
Amenities Available Clubhouse, Park, Party Room
Roof Type Asphalt Shingle
Porch Deck
Lot Frontage 21.98
Exposure N
Total Parking Spaces 2
Building
Lot Description Back Lane, City Lot, Close to Clubhouse, Few Trees, Front Yard, Lawn, Landscaped, Level, Street Lighting, Rectangular Lot
Foundation Poured Concrete
Architectural Style 2 Storey, Side by Side
Level or Stories Two
Structure Type Vinyl Siding,Wood Frame
Others
Restrictions None Known
Tax ID 82706492
Ownership Private
Read Less



