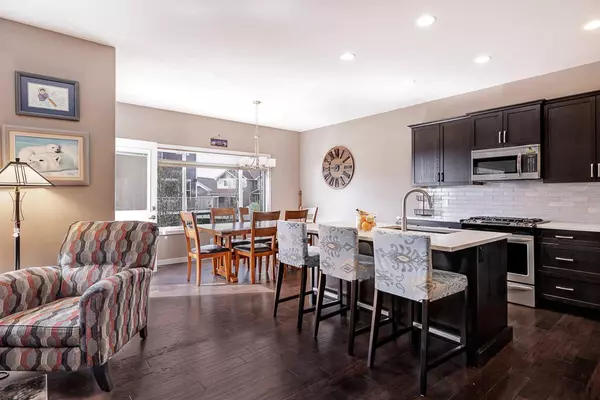For more information regarding the value of a property, please contact us for a free consultation.
109 Bayside LOOP SW Airdrie, AB T4B 3E5
Want to know what your home might be worth? Contact us for a FREE valuation!

Our team is ready to help you sell your home for the highest possible price ASAP
Key Details
Sold Price $695,000
Property Type Single Family Home
Sub Type Detached
Listing Status Sold
Purchase Type For Sale
Square Footage 1,912 sqft
Price per Sqft $363
Subdivision Bayside
MLS® Listing ID A2129452
Sold Date 05/24/24
Style 2 Storey
Bedrooms 4
Full Baths 3
Half Baths 1
Originating Board Calgary
Year Built 2015
Annual Tax Amount $4,119
Tax Year 2023
Lot Size 4,318 Sqft
Acres 0.1
Property Description
Welcome to your new McKee built home in the heart of Bayside! This AIR CONDITIONED 4 bedroom, 3 bathroom house offers over 2400 square feet and boasts fantastic curb appeal including a covered front step and an array of features tailored for comfortable family living.
The main floor welcomes you with a spacious entry leading to a bright and open main floor perfect for entertaining! The heart of the home is the well-appointed kitchen, complete with ample cabinetry, a spacious pantry and modern appliances. Enjoy cooking again with the best of both worlds in a combination GAS STOVE/ELECTRIC OVEN range. A dining space large enough for an 8 person table leads to your south facing 2nd story deck. Adjacent is the inviting living room featuring a gas fireplace perfect for cozying up on those chilly winter evenings. MAIN FLOOR LAUNDRY/mud room right off of your heated double garage means parking and getting in the house is always a breeze, providing additional convenience for busy families.
Upstairs, you'll find the generously master sized suite boasts a private ensuite for a peaceful retreat at the end of the day and with a walk in closet. Two additional good sized bedrooms offer versatility for family members or guests, while a big bonus room provides endless possibilities for lounging, hobbies, or a music room?
In your fully finished walk-out basement you’ll find brand new carpet and even more living space, ideal for movie nights or hosting gatherings. Complete with a bedroom and a full bathroom, this is a great spot for guests to have a bit of their own space. Step outside to the south-facing backyard where sunshine abounds, creating the perfect setting for outdoor enjoyment, gardening, and entertaining.
Outside of your new home, you'll discover a vibrant community filled with amenities to suit every lifestyle and great neighbours. Take leisurely strolls along the nearby canal walking paths, or let the little ones burn off energy at multiple playgrounds just moments away. With shopping and schools in close proximity, everything you need is within reach.
Don't miss your chance to make this exceptional family home yours. Schedule a viewing today and experience the perfect blend of comfort, convenience, and curb appeal in beautiful Bayside!
Location
Province AB
County Airdrie
Zoning R1
Direction N
Rooms
Other Rooms 1
Basement Separate/Exterior Entry, Finished, Full, Walk-Out To Grade
Interior
Interior Features Granite Counters, Jetted Tub, Kitchen Island, Open Floorplan, Pantry, Separate Entrance, Soaking Tub, Walk-In Closet(s)
Heating Forced Air
Cooling Central Air
Flooring Carpet, Concrete, Hardwood
Fireplaces Number 1
Fireplaces Type Gas, Living Room
Appliance Central Air Conditioner, Dishwasher, Dryer, Electric Oven, Garage Control(s), Gas Stove, Microwave Hood Fan, Stove(s), Washer
Laundry Main Level
Exterior
Garage Double Garage Attached
Garage Spaces 2.0
Garage Description Double Garage Attached
Fence Fenced
Community Features Park, Playground, Schools Nearby, Shopping Nearby, Walking/Bike Paths
Roof Type Asphalt Shingle
Porch Deck, Front Porch
Lot Frontage 40.25
Parking Type Double Garage Attached
Total Parking Spaces 4
Building
Lot Description Cul-De-Sac
Foundation Poured Concrete
Architectural Style 2 Storey
Level or Stories Two
Structure Type Stone,Vinyl Siding
Others
Restrictions None Known
Tax ID 84595026
Ownership Private
Read Less
GET MORE INFORMATION




