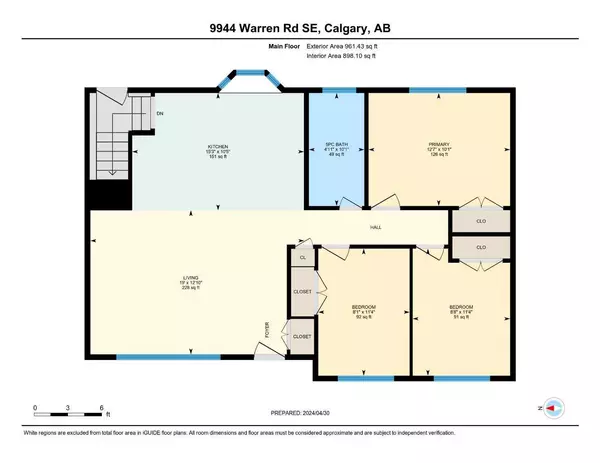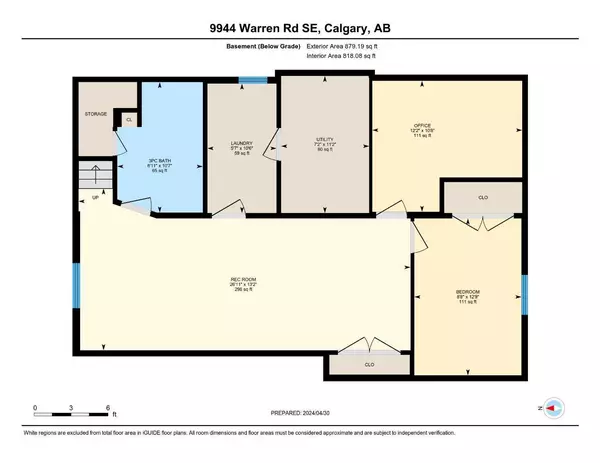For more information regarding the value of a property, please contact us for a free consultation.
9944 Warren RD SE Calgary, AB T2J 1G7
Want to know what your home might be worth? Contact us for a FREE valuation!

Our team is ready to help you sell your home for the highest possible price ASAP
Key Details
Sold Price $700,000
Property Type Single Family Home
Sub Type Detached
Listing Status Sold
Purchase Type For Sale
Square Footage 961 sqft
Price per Sqft $728
Subdivision Willow Park
MLS® Listing ID A2127534
Sold Date 05/24/24
Style Bungalow
Bedrooms 4
Full Baths 2
Originating Board Calgary
Year Built 1965
Annual Tax Amount $3,936
Tax Year 2023
Lot Size 5,855 Sqft
Acres 0.13
Property Description
Welcome to 9944 Warren Road SE, a beautifully renovated detached bungalow nestled in the sought-after community of Willow Park. This charming home boasts 3 bedrooms and a spacious 5-piece bathroom on the main floor, providing space for your growing family.
The heart of this home is its open-concept kitchen and living room, featuring a huge central island with seating, stainless steel appliances, and plenty of storage. The kitchen sink overlooks the large backyard, so you can keep an eye on the kids while working in the kitchen.
The basement is fully finished and offers a spacious family room, a bright bedroom with a large window, and a private office/den. Additionally, there's a convenient 3-piece bathroom and a large laundry room.
Outside, you'll find a backyard oasis complete with a fantastic hot tub (new in 2022), RV parking, and an oversized double garage (walls insulated), perfect for storing all your toys.
This home underwent a top-to-bottom renovation in 2018, including the addition of the new garage, ensuring it is move-in ready for its new owners. Take note of highlights like engineered hardwood floors, heated bathroom floors (porcelain tile), updated lighting, doors, baseboards, casing, cabinets through the kitchens and bathrooms, you name it! Don't miss out on this opportunity to own a stunning home in one of Calgary's most desirable neighborhoods.
Location
Province AB
County Calgary
Area Cal Zone S
Zoning R-C1
Direction W
Rooms
Basement Finished, Full
Interior
Interior Features Closet Organizers, Double Vanity, Kitchen Island, Open Floorplan, Quartz Counters, Storage, Vinyl Windows
Heating Central, High Efficiency, Forced Air, Natural Gas
Cooling None
Flooring Carpet, Ceramic Tile, Hardwood
Appliance Dishwasher, Dryer, Electric Range, Electric Water Heater, Garage Control(s), Microwave Hood Fan, Refrigerator, Washer, Window Coverings
Laundry In Basement, Laundry Room, Lower Level
Exterior
Parking Features Alley Access, Double Garage Detached, Garage Door Opener, Garage Faces Rear, Off Street, Parking Pad, Plug-In, RV Access/Parking, Secured
Garage Spaces 2.0
Garage Description Alley Access, Double Garage Detached, Garage Door Opener, Garage Faces Rear, Off Street, Parking Pad, Plug-In, RV Access/Parking, Secured
Fence Fenced
Community Features Park, Playground, Schools Nearby, Shopping Nearby, Sidewalks, Street Lights
Roof Type Asphalt Shingle
Porch Patio
Lot Frontage 50.0
Exposure W
Total Parking Spaces 2
Building
Lot Description Back Lane, Back Yard, Fruit Trees/Shrub(s), Lawn, Landscaped, Level, Rectangular Lot
Foundation Poured Concrete
Architectural Style Bungalow
Level or Stories One
Structure Type Aluminum Siding ,Mixed,Stucco
Others
Restrictions Utility Right Of Way
Tax ID 83078246
Ownership Private
Read Less



