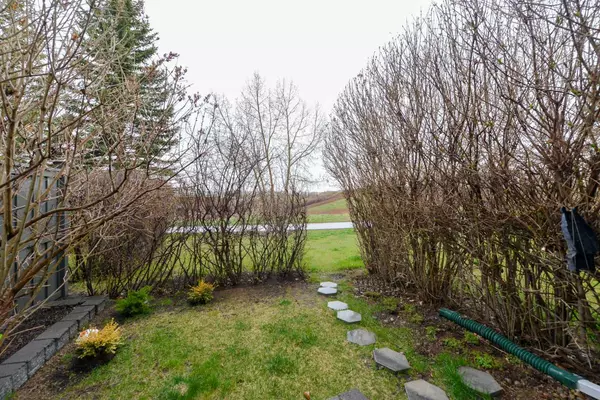For more information regarding the value of a property, please contact us for a free consultation.
6915 Ranchview DR NW #28 Calgary, AB T3G 1R8
Want to know what your home might be worth? Contact us for a FREE valuation!

Our team is ready to help you sell your home for the highest possible price ASAP
Key Details
Sold Price $400,000
Property Type Townhouse
Sub Type Row/Townhouse
Listing Status Sold
Purchase Type For Sale
Square Footage 1,175 sqft
Price per Sqft $340
Subdivision Ranchlands
MLS® Listing ID A2128693
Sold Date 05/24/24
Style 2 Storey
Bedrooms 3
Full Baths 1
Half Baths 1
Condo Fees $443
Originating Board Calgary
Year Built 1979
Annual Tax Amount $1,629
Tax Year 2023
Property Description
Extremely well-maintained and updated throughout and one of the best locations in the complex, backing directly onto green space with bike and walking paths. Recent improvements include newer appliances and quartz countertops in the kitchen, both bathrooms updated, all newer flooring, a brick-paver patio in the back yard, a newer washing machine and hot water tank, and much more, including partial basement development (with secondary permitted electrical panel). Super comfortable main floor, and 3 bedrooms up, including a very spacious primary. Enjoy the peaceful patio area, looking over the green space directly behind. This is a very well-managed complex with many recent exterior upgrades, including all-new roofing, paint, and cladding. The complex is adjacent to Ranchlands Elementary School, Ranchlands Community Centre, tennis courts, ball diamonds, an outdoor skating rink, an off-leash dog park, and quick access to bus stops that take you straight to LRT. Plus, you have access to the on-site Ranchland Meadows Rec Centre (with a full kitchen) for events. Parking Stall #139 is immediately to the left of the unit (no cars in front). Up to two pets are allowed with board approval. Act quickly, or it'll be gone!
Location
Province AB
County Calgary
Area Cal Zone Nw
Zoning M-C1 d43
Direction NE
Rooms
Basement Full, Partially Finished
Interior
Interior Features See Remarks
Heating Forced Air, Natural Gas
Cooling None
Flooring Carpet, Laminate
Appliance Dryer, Electric Stove, Microwave, Refrigerator, Washer, Window Coverings
Laundry In Basement
Exterior
Parking Features Assigned, Stall
Garage Description Assigned, Stall
Fence None
Community Features Park, Playground, Schools Nearby, Shopping Nearby, Walking/Bike Paths
Amenities Available Playground, Visitor Parking
Roof Type Asphalt Shingle
Porch Patio
Total Parking Spaces 1
Building
Lot Description Back Yard, Backs on to Park/Green Space
Foundation Poured Concrete
Architectural Style 2 Storey
Level or Stories Two
Structure Type Brick,Stucco,Wood Frame,Wood Siding
Others
HOA Fee Include Common Area Maintenance,Insurance,Maintenance Grounds,Professional Management,Reserve Fund Contributions,Snow Removal,Trash,Water
Restrictions Pet Restrictions or Board approval Required,Restrictive Covenant,Utility Right Of Way
Tax ID 83063892
Ownership Private
Pets Allowed Restrictions
Read Less



