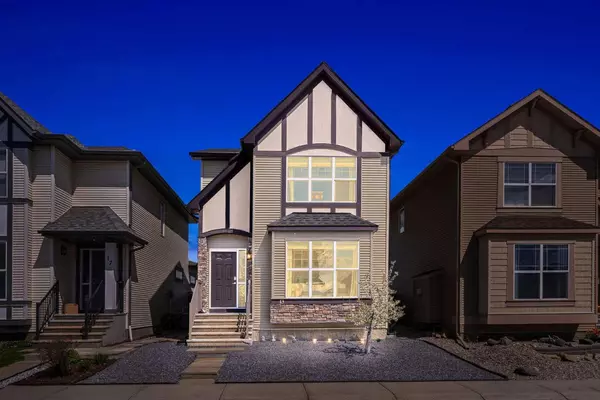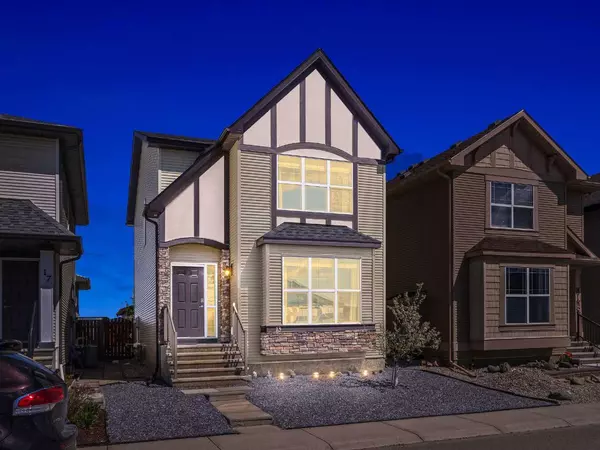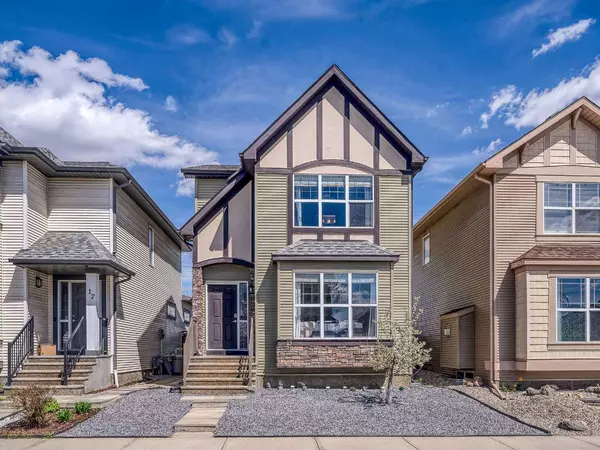For more information regarding the value of a property, please contact us for a free consultation.
13 Cranford PL SE Calgary, AB T3M 0X8
Want to know what your home might be worth? Contact us for a FREE valuation!

Our team is ready to help you sell your home for the highest possible price ASAP
Key Details
Sold Price $660,500
Property Type Single Family Home
Sub Type Detached
Listing Status Sold
Purchase Type For Sale
Square Footage 1,432 sqft
Price per Sqft $461
Subdivision Cranston
MLS® Listing ID A2132210
Sold Date 05/24/24
Style 2 Storey
Bedrooms 4
Full Baths 3
Half Baths 1
HOA Fees $15/ann
HOA Y/N 1
Originating Board Calgary
Year Built 2012
Annual Tax Amount $3,236
Tax Year 2023
Lot Size 3,121 Sqft
Acres 0.07
Property Description
Explore the enchantment of 13 Cranford Place, a Morrison-crafted residence that radiates warmth and sophistication. Nestled in a serene spot in Cranston, this property has no rear neighbors, ensuring privacy. Recently upgraded, this home now boasts new laminate flooring that sweeps across the main level, stairs, and upper floor, enhancing the flow of its spacious layout. The heart of this home, the kitchen, is equipped with new appliances, complemented by granite countertops, a breakfast bar to enjoy quick meals, and ample built-in cabinetry, making it a chef's delight. The open concept design includes a generous Great room and a front den, perfect for both lively gatherings and quiet contemplation. Upstairs, the living spaces are refined with fresh paint in the bedrooms, adding a touch of elegance. The primary suite, a true retreat, features an ensuite with an oversized shower. Two additional bedrooms offer comfort and style, alongside convenient features like upper-level laundry and a full additional bath. The professionally finished lower level is a versatile space featuring a large bedroom ideal for teens or guests, a cozy family room for downtime, and an additional full bath. Enhancements include professional zeroscaping in the front and backyard, creating a stunning, low-maintenance oasis that complements the home's natural setting. Additional perks include Central A/C, extra data ports throughout, and a well-appointed double garage with 220 power, insulated and drywalled for your convenience. Situated close to the community entrance, this prime location offers easy access to a rec center, shops, services, parks, and pathways, making Cranston not just a place to live, but a lifestyle to embrace.
Location
Province AB
County Calgary
Area Cal Zone Se
Zoning R-1N
Direction W
Rooms
Other Rooms 1
Basement Finished, Full
Interior
Interior Features Breakfast Bar, Ceiling Fan(s), Granite Counters, Open Floorplan, Walk-In Closet(s)
Heating Forced Air, Natural Gas
Cooling Central Air
Flooring Carpet, Ceramic Tile, Laminate
Appliance Central Air Conditioner, Dishwasher, Dryer, Electric Stove, Garage Control(s), Microwave Hood Fan, Refrigerator, Washer, Water Softener, Window Coverings
Laundry Upper Level
Exterior
Parking Features 220 Volt Wiring, Alley Access, Double Garage Detached, Insulated
Garage Spaces 2.0
Garage Description 220 Volt Wiring, Alley Access, Double Garage Detached, Insulated
Fence Fenced
Community Features Clubhouse, Park, Playground, Tennis Court(s)
Amenities Available Clubhouse, Park, Playground
Roof Type Asphalt Shingle
Porch Deck
Lot Frontage 28.0
Total Parking Spaces 2
Building
Lot Description Back Lane, Back Yard, Cul-De-Sac, Low Maintenance Landscape, No Neighbours Behind, Rectangular Lot
Foundation Poured Concrete
Architectural Style 2 Storey
Level or Stories Two
Structure Type Vinyl Siding,Wood Frame
Others
Restrictions None Known
Tax ID 82667897
Ownership Private
Read Less



