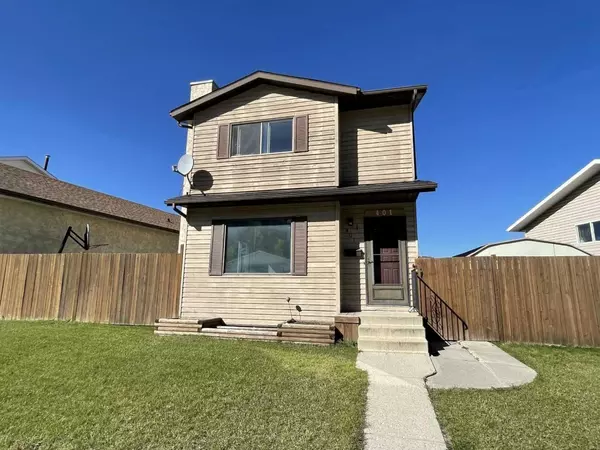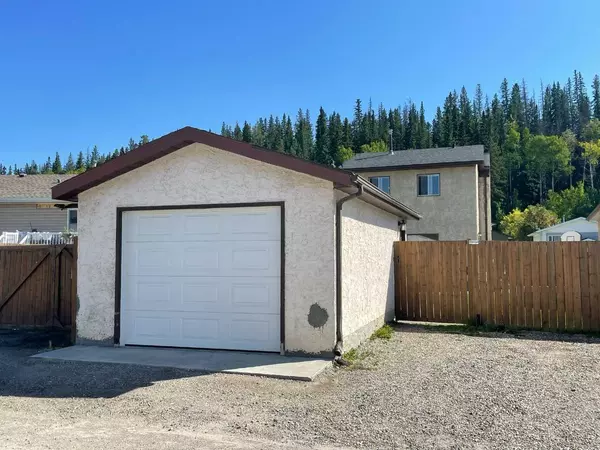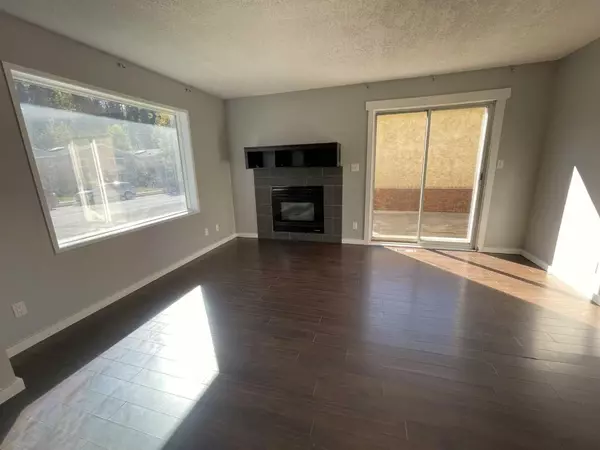For more information regarding the value of a property, please contact us for a free consultation.
401 Boutin AVE Hinton, AB T7V 1A2
Want to know what your home might be worth? Contact us for a FREE valuation!

Our team is ready to help you sell your home for the highest possible price ASAP
Key Details
Sold Price $318,000
Property Type Single Family Home
Sub Type Detached
Listing Status Sold
Purchase Type For Sale
Square Footage 1,041 sqft
Price per Sqft $305
Subdivision Valley
MLS® Listing ID A2082973
Sold Date 05/24/24
Style 2 Storey
Bedrooms 3
Full Baths 1
Half Baths 1
Originating Board Alberta West Realtors Association
Year Built 1983
Annual Tax Amount $2,384
Tax Year 2023
Lot Size 5,175 Sqft
Acres 0.12
Property Description
This affordable 3 bedroom, 2 story home with 14' X 24' DETACHED GARAGE, is a great first home for a new or established family. Practical for investors as well. Quick Possession! The main level features sliding doors off the living room to a private concrete side patio, great for entertaining the family or friends. The kitchen includes stainless steel appliances, oak cabinets and access to the fenced back yard. A convenient 2 piece bathroom off the eating area completes the main floor. Upstairs has 3 nice sized bedrooms and a 4 piece bathroom. There is plenty of closet space in the primary bedroom. The basement is finished with brand new vinyl flooring in the family room and there is extra storage in the laundry/utility room. Situated on a large, fenced lot, the property features a storage shed, alley access, rear parking and RV parking. Located just moments to walking trails, Mary Reimer Park and walking distance to shopping.
Location
Province AB
County Yellowhead County
Zoning R-S3
Direction SE
Rooms
Basement Finished, Full
Interior
Interior Features Ceiling Fan(s), Storage
Heating Forced Air, Natural Gas
Cooling None
Flooring Laminate, Linoleum, Vinyl
Fireplaces Number 1
Fireplaces Type Gas
Appliance Dishwasher, Dryer, Microwave Hood Fan, Refrigerator, Stove(s), Washer
Laundry In Basement
Exterior
Parking Features Alley Access, On Street, Rear Drive, RV Access/Parking, Single Garage Detached
Garage Spaces 1.0
Garage Description Alley Access, On Street, Rear Drive, RV Access/Parking, Single Garage Detached
Fence Fenced
Community Features Shopping Nearby, Sidewalks, Street Lights, Walking/Bike Paths
Utilities Available Electricity Available, Natural Gas Available, Fiber Optics Available, High Speed Internet Available, Sewer Available, Water Available
Roof Type Asphalt
Porch Deck, Patio
Lot Frontage 54.0
Total Parking Spaces 2
Building
Lot Description Back Yard, Front Yard, Street Lighting
Foundation Poured Concrete
Architectural Style 2 Storey
Level or Stories Two
Structure Type Stucco,Wood Siding
Others
Restrictions None Known
Tax ID 56526344
Ownership Private
Read Less



