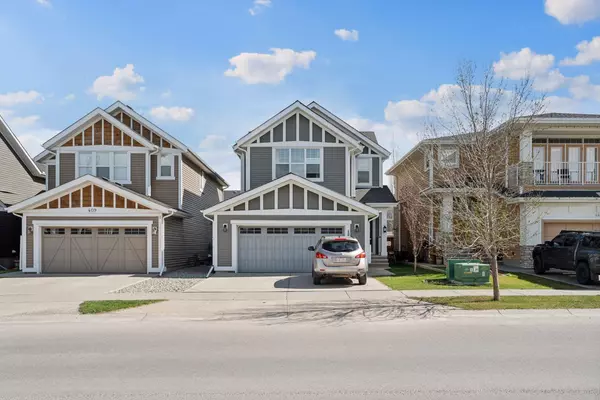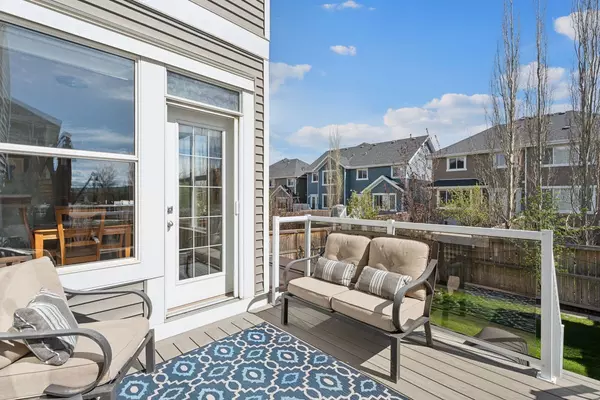For more information regarding the value of a property, please contact us for a free consultation.
405 River Heights DR Cochrane, AB T4C 0J3
Want to know what your home might be worth? Contact us for a FREE valuation!

Our team is ready to help you sell your home for the highest possible price ASAP
Key Details
Sold Price $650,000
Property Type Single Family Home
Sub Type Detached
Listing Status Sold
Purchase Type For Sale
Square Footage 2,177 sqft
Price per Sqft $298
Subdivision River Song
MLS® Listing ID A2131802
Sold Date 05/24/24
Style 2 Storey
Bedrooms 3
Full Baths 2
Half Baths 1
Originating Board Calgary
Year Built 2009
Annual Tax Amount $3,486
Tax Year 2023
Lot Size 4,155 Sqft
Acres 0.1
Property Description
Welcome to your dream home in the picturesque community of Riversong, where comfort and style meet in this exceptional residence. Boasting a stunning kitchen layout, laminate floors throughout, and an array of desirable features, this property is sure to captivate you from the moment you step inside. The heart of the home is the gorgeous kitchen, where there are newer appliances and a walk-in pantry cater to the needs of any culinary enthusiast. Whether you're preparing family meals or entertaining guests, this space offers both functionality and beauty, making it a true focal point of the home. Upstairs, natural light floods the space, creating a bright and inviting atmosphere. A bonus room with a built-in computer desk provides versatility and convenience, perfect for work or leisure activities. The bedrooms are thoughtfully designed to maximize light and space, ensuring comfort for every member of the household. Retreat to the master bedroom, a spacious haven of relaxation featuring a 5-piece ensuite with a soaker tub and a walk-in closet, offering a private sanctuary to unwind after a long day. Additional amenities include a cozy fireplace, air conditioning for year-round comfort, central vacuum for added convenience, and phantom screens onto the double upper and lower tier composite deck, seamlessly blending indoor and outdoor living spaces. The unfinished basement offers endless potential, with ample room for a bedroom and a rec room, allowing you to customize the space to suit your needs and lifestyle. Step outside to the south-facing backyard, where mature trees provide shade and privacy, creating a serene oasis for outdoor gatherings and relaxation. A BBQ gas line, outdoor shed under the deck, and a hot tub offer additional amenities for outdoor living and entertaining. Don't miss your opportunity to call this stunning Riversong residence your own. Schedule your showing today and experience the perfect blend of comfort, convenience, and luxury living!
Location
Province AB
County Rocky View County
Zoning R-LD
Direction N
Rooms
Basement Full, Unfinished
Interior
Interior Features Breakfast Bar, Ceiling Fan(s), Central Vacuum, Granite Counters, High Ceilings, Kitchen Island, Open Floorplan, Pantry, Soaking Tub, Walk-In Closet(s)
Heating Fireplace(s), Forced Air
Cooling Central Air
Flooring Ceramic Tile, Laminate
Fireplaces Number 1
Fireplaces Type Gas
Appliance Central Air Conditioner, Dishwasher, Electric Stove, Microwave Hood Fan, Refrigerator, Washer/Dryer, Window Coverings
Laundry Laundry Room
Exterior
Garage Double Garage Attached
Garage Spaces 2.0
Garage Description Double Garage Attached
Fence Fenced
Community Features Schools Nearby, Sidewalks, Walking/Bike Paths
Roof Type Shingle
Porch Deck
Lot Frontage 36.09
Parking Type Double Garage Attached
Exposure S
Total Parking Spaces 4
Building
Lot Description Back Yard, Treed
Foundation Poured Concrete
Architectural Style 2 Storey
Level or Stories Two
Structure Type Concrete,Vinyl Siding,Wood Frame
Others
Restrictions None Known
Tax ID 84132519
Ownership Private
Read Less
GET MORE INFORMATION




