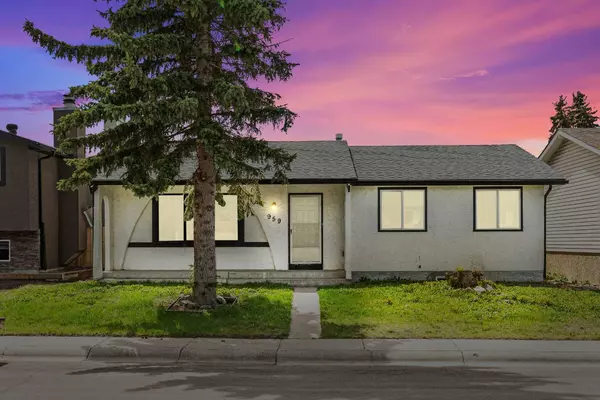For more information regarding the value of a property, please contact us for a free consultation.
959 Marpole RD NE Calgary, AB T2A 4L4
Want to know what your home might be worth? Contact us for a FREE valuation!

Our team is ready to help you sell your home for the highest possible price ASAP
Key Details
Sold Price $615,000
Property Type Single Family Home
Sub Type Detached
Listing Status Sold
Purchase Type For Sale
Square Footage 1,217 sqft
Price per Sqft $505
Subdivision Marlborough
MLS® Listing ID A2132930
Sold Date 05/24/24
Style Bungalow
Bedrooms 5
Full Baths 2
Half Baths 1
Originating Board Calgary
Year Built 1974
Annual Tax Amount $2,779
Tax Year 2023
Lot Size 4,994 Sqft
Acres 0.11
Property Description
ATTENTION INVESTORS & FIRST-TIME HOME BUYERS: This meticulously updated 5-bedroom, 3-bathroom bungalow boasts over 1200 sq ft of living space, a BASEMENT ILLEGAL SUITE with SEPARATE ENTRANCE, and an OVERSIZED DOUBLE GARAGE – perfect for generating rental income or multi-generational living.
MORTGAGE HELPERS GALORE: With two living spaces in the house (living space on main level and illegal suite in the basement) and rental income from the garage, this property offers incredible cash flow for investors or helps first-time buyers get into the market.
BONUS FEATURES: Separate laundry facilities, a fully fenced backyard on a spacious 5,000 sq ft lot, and a convenient back lane access.
PRIME LOCATION: This amazing property is situated in the desirable Marlborough community and offers unbeatable convenience. Enjoy a 5-minute walk to the LRT station for easy commutes, and a 15-minute drive to downtown. Plus, you will be close to all the amenities you need, with malls and schools just a short distance away. Don't miss this fantastic opportunity – properties with this much potential don't stay on the market long!
Location
Province AB
County Calgary
Area Cal Zone Ne
Zoning R-C1
Direction N
Rooms
Other Rooms 1
Basement Separate/Exterior Entry, Finished, Full, Suite
Interior
Interior Features Kitchen Island, Open Floorplan
Heating Forced Air, Natural Gas
Cooling None
Flooring Tile, Vinyl Plank
Fireplaces Number 2
Fireplaces Type Electric, Wood Burning
Appliance Dishwasher, Dryer, Electric Range, Range Hood, Refrigerator, Washer
Laundry In Basement, Main Level
Exterior
Parking Features Double Garage Detached, Oversized
Garage Spaces 2.0
Garage Description Double Garage Detached, Oversized
Fence Fenced
Community Features Park, Playground, Schools Nearby, Shopping Nearby
Roof Type Asphalt Shingle
Porch Patio
Lot Frontage 50.0
Total Parking Spaces 4
Building
Lot Description Back Lane, Back Yard, Interior Lot, Level, Rectangular Lot
Foundation Poured Concrete
Architectural Style Bungalow
Level or Stories One
Structure Type Stucco,Wood Frame
Others
Restrictions None Known
Tax ID 82778310
Ownership Private
Read Less



