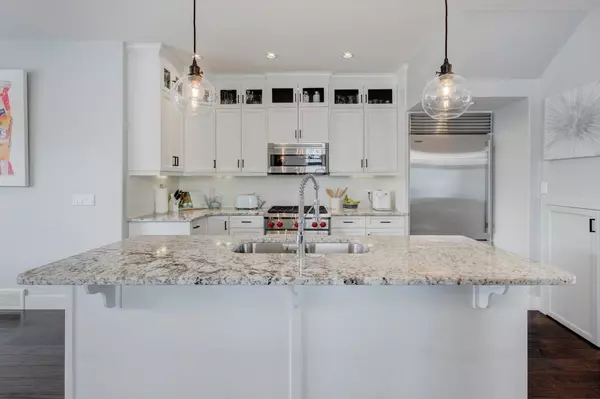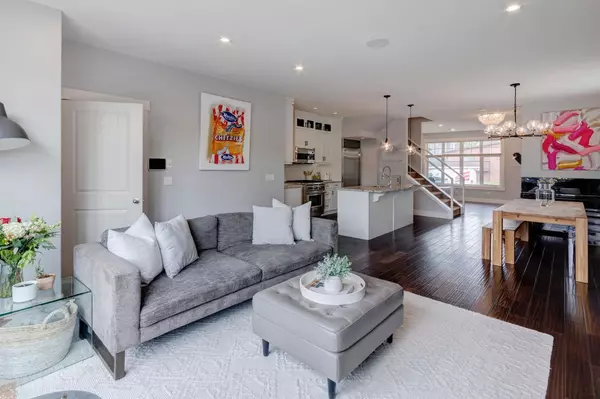For more information regarding the value of a property, please contact us for a free consultation.
4331 19 AVE NW Calgary, AB T3B 0R6
Want to know what your home might be worth? Contact us for a FREE valuation!

Our team is ready to help you sell your home for the highest possible price ASAP
Key Details
Sold Price $860,000
Property Type Single Family Home
Sub Type Semi Detached (Half Duplex)
Listing Status Sold
Purchase Type For Sale
Square Footage 1,929 sqft
Price per Sqft $445
Subdivision Montgomery
MLS® Listing ID A2131683
Sold Date 05/24/24
Style 2 Storey,Side by Side
Bedrooms 5
Full Baths 3
Half Baths 1
Originating Board Calgary
Year Built 2012
Annual Tax Amount $4,560
Tax Year 2023
Lot Size 3,003 Sqft
Acres 0.07
Property Description
Don't miss out on your opportunity to own this gorgeous home on a serene street in the vibrant community of Montgomery. Offering over 2800 sqft of total living space, this home offers a thoughtfully designed, open concept floor-plan that allows for extra wide main floor living. Step into a generous front room that invites versatility, whether you envision it as a playroom, home office, or secondary living space for your family's needs. Experience luxury in your new kitchen, boasting top-of-the-line upgrades such as a WOLF gas range, Subzero fridge, and Viking microwave. Enhanced with granite countertops, ceiling-height cabinets, and a spacious island, it's tailor-made for entertaining. Plus, discover a hidden playroom that adds a delightful touch of charm and surprise. The adjoining dining space flows to the family room, bathed in sunlight from the south-facing windows, features a cozy gas fireplace and builtin shelving - a great storage solution. Retreat to the luxurious master suite, where a spa-like ensuite with a five-piece bath awaits, along with a generously sized walk-in closet. Upstairs, two additional bedrooms, a full bath, and convenient laundry facilities offer comfort and convenience for the whole family. The lower level is an entertainer's dream, boasting a fully developed space complete with a wet bar, second gas fireplace, a fourth bathroom, and two more bedrooms, providing ample room for guests or extended family members. Outside, the south yard beckons with a tranquil patio area, perfect for you to soak up the sunshine while the kids to play. A double garage completes the package, ensuring both convenience and security for your vehicles and belongings. Other updates include glass railing to upstairs, Pottery Barn light fixtures throughout the home, on demand hot water system, water softener, and A/C. Ideally situated, this home offers easy access to schools, two hospitals, WinSport, and DT, while also providing a gateway to the natural beauty of the nearby Rocky Mountains. Don't wait – book your private viewing today and discover the lifestyle that awaits in this exceptional Montgomery residence!
Location
Province AB
County Calgary
Area Cal Zone Nw
Zoning R-CG
Direction N
Rooms
Other Rooms 1
Basement Finished, Full
Interior
Interior Features Bar, Closet Organizers, Double Vanity, French Door, Granite Counters, High Ceilings, Kitchen Island, No Smoking Home, Open Floorplan, See Remarks, Walk-In Closet(s), Wired for Sound
Heating Forced Air
Cooling Central Air
Flooring Carpet, Hardwood, Tile
Fireplaces Number 2
Fireplaces Type Basement, Gas, Living Room
Appliance Central Air Conditioner, Dishwasher, Gas Range, Microwave Hood Fan, Refrigerator, Washer/Dryer Stacked, Water Softener
Laundry Upper Level
Exterior
Parking Features Double Garage Detached
Garage Spaces 2.0
Garage Description Double Garage Detached
Fence Fenced
Community Features Clubhouse, Park, Playground, Schools Nearby, Shopping Nearby, Sidewalks, Street Lights
Roof Type Asphalt Shingle
Porch See Remarks
Lot Frontage 25.0
Total Parking Spaces 2
Building
Lot Description Back Lane, Back Yard, Low Maintenance Landscape, See Remarks
Foundation Poured Concrete
Architectural Style 2 Storey, Side by Side
Level or Stories Two
Structure Type Stucco,Wood Frame
Others
Restrictions None Known
Tax ID 83149845
Ownership Private
Read Less



