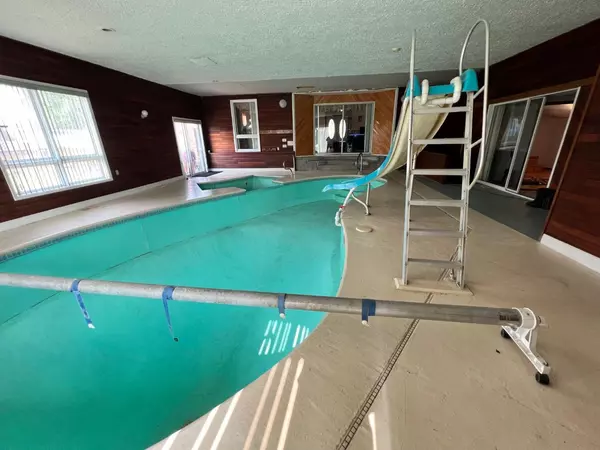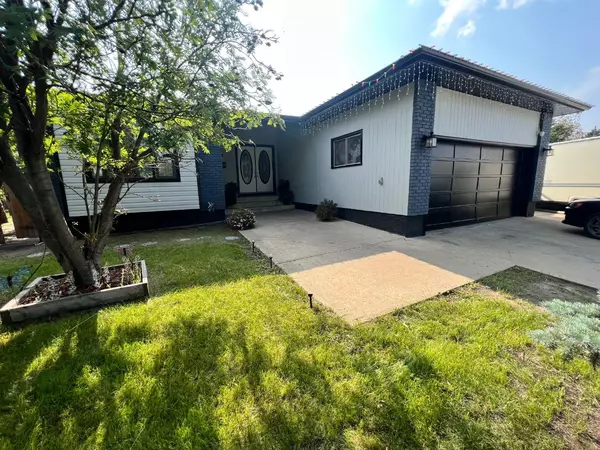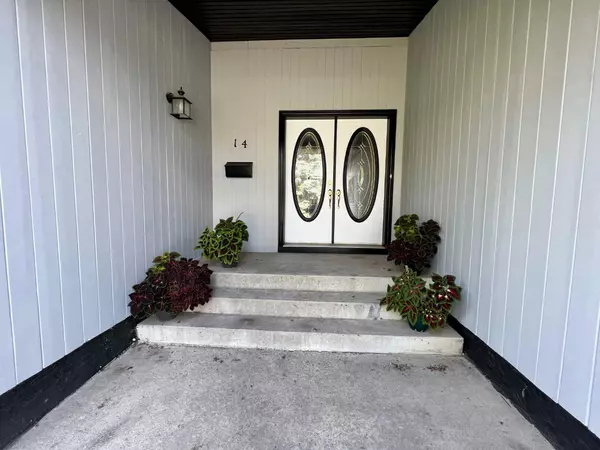For more information regarding the value of a property, please contact us for a free consultation.
14 Pennington CRES Red Deer, AB T4P1L3
Want to know what your home might be worth? Contact us for a FREE valuation!

Our team is ready to help you sell your home for the highest possible price ASAP
Key Details
Sold Price $430,000
Property Type Single Family Home
Sub Type Detached
Listing Status Sold
Purchase Type For Sale
Square Footage 3,296 sqft
Price per Sqft $130
Subdivision Pines
MLS® Listing ID A2124460
Sold Date 05/24/24
Style Bungalow
Bedrooms 7
Full Baths 3
Half Baths 1
Originating Board Central Alberta
Year Built 1976
Annual Tax Amount $4,554
Tax Year 2023
Lot Size 0.358 Acres
Acres 0.36
Lot Dimensions 38x135x83x83x135
Property Description
A great family home with a pool!!!! Or ready for an investor with a tenant that would love to stay. Very attractive assumable mortgage with approval with an interest rate of 2.54% until March 2025. Approx 150k Loan to Value. Located in the desirable community of the Pines! Lots of room for a growing family. There are 6 bedrooms, 3 full bathrooms, and one half bathroom in the pool area. Relax in your very own home spa. Try the dry sauna to soothe your muscles or splash in the 10 feet deep pool. If you are adventurous try the diving board. Or just a nice soak in the big hot tub. Whatever you like, there's something for everyone. But if you rather cover the pool area a few ideas for the area is to build a subfloor and make a large theatre room/games room, craft or workshop area, large gym, it's even big enough for mini golf. There's even more space outside in the large fenced yard with a huge shed and lots of parking in the back and on the side. Owner says the pool worked great last time they used it. It was emptied when they rented it out.
Location
Province AB
County Red Deer
Zoning R1
Direction N
Rooms
Other Rooms 1
Basement Finished, Partial
Interior
Interior Features Ceiling Fan(s), Central Vacuum, Jetted Tub, Kitchen Island, Laminate Counters, Sauna, Separate Entrance, Storage, Vinyl Windows, Wet Bar
Heating Forced Air
Cooling None
Flooring Carpet, Hardwood, Laminate, Linoleum, Tile
Fireplaces Number 1
Fireplaces Type Wood Burning
Appliance Dishwasher, Refrigerator, Stove(s), Washer/Dryer, Window Coverings
Laundry In Basement
Exterior
Parking Features Double Garage Attached, Off Street, RV Access/Parking
Garage Spaces 2.0
Garage Description Double Garage Attached, Off Street, RV Access/Parking
Fence Fenced
Community Features Park, Playground, Schools Nearby, Shopping Nearby, Sidewalks, Street Lights, Walking/Bike Paths
Roof Type Asphalt Shingle
Porch None
Lot Frontage 38.0
Total Parking Spaces 6
Building
Lot Description Back Lane, Back Yard, Pie Shaped Lot
Foundation Poured Concrete
Architectural Style Bungalow
Level or Stories One
Structure Type Wood Frame
Others
Restrictions None Known
Tax ID 83324049
Ownership Private
Read Less



