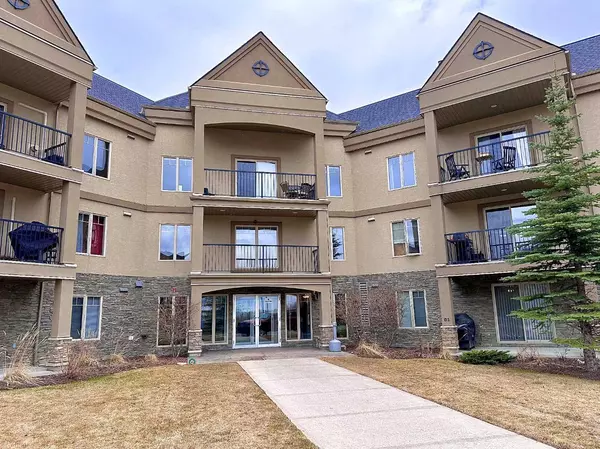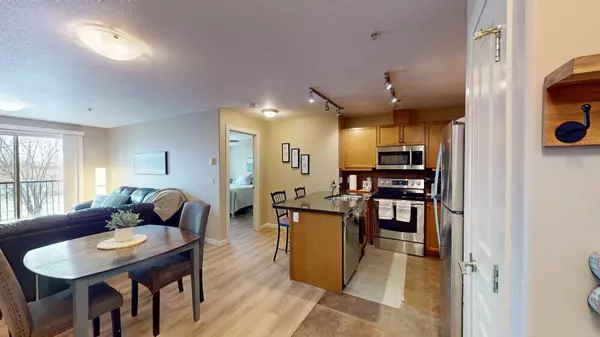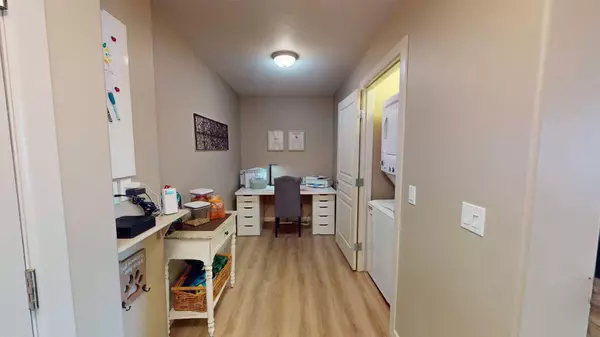For more information regarding the value of a property, please contact us for a free consultation.
30 Cranfield Link SE #218 Calgary, AB T3M 0C4
Want to know what your home might be worth? Contact us for a FREE valuation!

Our team is ready to help you sell your home for the highest possible price ASAP
Key Details
Sold Price $356,000
Property Type Condo
Sub Type Apartment
Listing Status Sold
Purchase Type For Sale
Square Footage 950 sqft
Price per Sqft $374
Subdivision Cranston
MLS® Listing ID A2127897
Sold Date 05/24/24
Style Apartment
Bedrooms 2
Full Baths 2
Condo Fees $594/mo
HOA Fees $15/ann
HOA Y/N 1
Originating Board Calgary
Year Built 2006
Annual Tax Amount $1,422
Tax Year 2023
Property Description
*Please make your FIRST VISIT through the 3D tour* This is your chance to own a beautiful and well maintained apartment with two beds and two baths located in the very popular “Silhouette” complex in Cranston. Decorated in calming, neutral colours throughout, this home is sure to appeal to a variety of tastes. Upon entry of this unit you will discover newly installed laminate flooring that run throughout the majority of this apartment. To the left of the entrance, you will find a newly purchased stacked washer and dryer, and an open area that can be used as an office space, a den, or as a large mudroom. To the right of the entrance, you will encounter the open kitchen complete with stainless steel appliances, an island with sink and breakfast bar area, plenty of cabinets, and granite countertops that are an upgrade compared to most neighbouring apartments. An eating nook is conveniently located by the kitchen for easy oven to table dinners. The spacious living room includes a tiled gas corner fireplace with a white mantle, your own wall A/C unit, plenty of room for a variety of furniture combinations, and a sliding door that will lead you outside to your SW facing balcony. On the left side of the apartment, you will discover a spacious bedroom, with a large window and a mirrored closet located right beside a well kept three piece bathroom. This room is perfect as your second bedroom or guest space, depending on your specific needs. On the right side of the apartment, you will find the primary bedroom. This bedroom is everything that you could hope for in a primary bedroom, including lots of space, a walk-through closet that leads you to a four piece ensuite bathroom with matching granite counters. With in-floor heating throughout you are always able to stay warm no matter where you are in this home. This unit also includes one underground titled parking stall, with the option to lease a second exterior parking stall (Stall #20) for an extra $50 a month. The Silhouette building offers wide hallways, a party room and theater room, as well as a car wash in the parkade. A full sized gym with hot tub and steam room complete the great amenities this awesome complex offers. Make this your new home today. When it comes to location, this condo is just minutes away from major roads such as Stoney Trail and Deerfoot Trail. Additionally, moving here keeps you close to the South Health Campus, Seton YMCA, and a wide selection of shopping, all levels of schools, dining, and entertainment options. Book your showing now and picture yourself enjoying this lifestyle of convenience, comfort and an overall feeling of being at home in the Silhouette in Cranston.
Location
Province AB
County Calgary
Area Cal Zone Se
Zoning M-1 d75
Direction E
Rooms
Other Rooms 1
Interior
Interior Features Granite Counters, No Smoking Home, Vinyl Windows
Heating In Floor, Natural Gas
Cooling Wall Unit(s)
Flooring Laminate, Tile
Fireplaces Number 1
Fireplaces Type Gas, Living Room, Mantle, Tile
Appliance Dishwasher, Electric Stove, Garage Control(s), Microwave Hood Fan, Refrigerator, Wall/Window Air Conditioner, Washer/Dryer Stacked, Window Coverings
Laundry In Unit
Exterior
Parking Features Heated Garage, Parkade, Secured, Stall, Titled, Underground
Garage Spaces 1.0
Garage Description Heated Garage, Parkade, Secured, Stall, Titled, Underground
Community Features Park, Playground, Schools Nearby, Shopping Nearby, Sidewalks, Street Lights
Amenities Available Car Wash, Elevator(s), Fitness Center, Parking, Party Room, Sauna, Secured Parking, Spa/Hot Tub, Visitor Parking
Roof Type Asphalt Shingle
Porch Balcony(s)
Exposure NE
Total Parking Spaces 2
Building
Story 4
Architectural Style Apartment
Level or Stories Single Level Unit
Structure Type Stone,Stucco,Wood Frame
Others
HOA Fee Include Amenities of HOA/Condo,Common Area Maintenance,Electricity,Heat,Parking,Professional Management,Sewer,Snow Removal,Trash
Restrictions Adult Living,Non-Smoking Building,Pet Restrictions or Board approval Required
Ownership Private
Pets Allowed Restrictions, Call
Read Less



