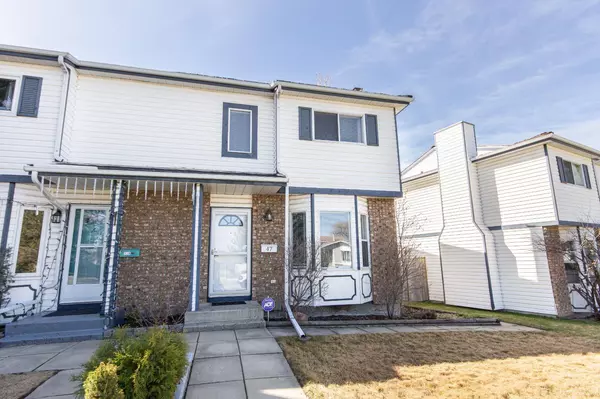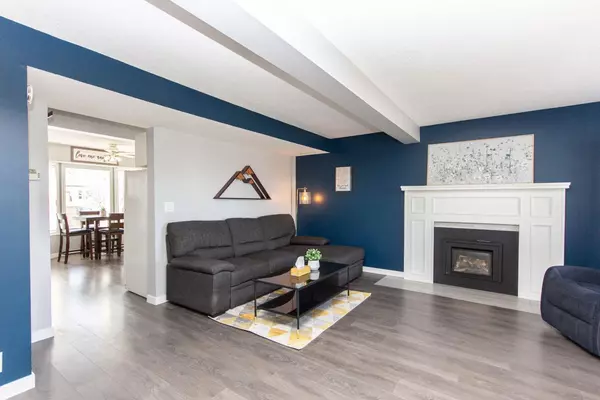For more information regarding the value of a property, please contact us for a free consultation.
47 Ellenwood DR Red Deer, AB T4R 2M7
Want to know what your home might be worth? Contact us for a FREE valuation!

Our team is ready to help you sell your home for the highest possible price ASAP
Key Details
Sold Price $285,500
Property Type Townhouse
Sub Type Row/Townhouse
Listing Status Sold
Purchase Type For Sale
Square Footage 1,332 sqft
Price per Sqft $214
Subdivision Eastview Estates
MLS® Listing ID A2129881
Sold Date 05/24/24
Style 2 Storey
Bedrooms 3
Full Baths 1
Half Baths 1
Originating Board Central Alberta
Year Built 1987
Annual Tax Amount $2,097
Tax Year 2024
Lot Size 2,680 Sqft
Acres 0.06
Property Description
BEAUTIFULLY RENOVATED END UNIT townhouse with NO CONDO FEES! Just steps from multiple parks and playgrounds, this home shines with pride of ownership! Renovations include paint, trim, casings, doors, flooring, counter tops, lighting, cabinet hardware, and more! As you step inside, you'll be greeted by a spacious living room filled with natural light from large front facing windows, and a cozy gas fireplace for those chilly evenings. The kitchen offers updated cabinetry and hardware, new countertops, and a modern white tile backsplash. A convenient 2 pce powder room is conveniently located right off the kitchen and rear entry. Step out the back garden door to the spacious deck and fully fenced backyard with mature trees that offer both shade and privacy, the perfect place to relax in summer. There is also a convenient outdoor storage shed, great for keeping your yard tools and gardening supplies out of the weather elements. Heading upstairs you'll find two generously sized kids' bedrooms, an updated 4 pce bathroom, and the massive primary bedroom complete with dual closets. The basement is finished with a large family room space, perfect for family movie nights or as a kids play space. Rough ins to add a bathroom are in place, and there's a spacious storage and laundry area just off the family room. Convenient powered off street parking is located at the back of the home with a paved parking pad large enough for two vehicles. Don't miss out on the opportunity to make this wonderful townhome your own, this property is a pleasure to show!
Location
Province AB
County Red Deer
Zoning R2
Direction N
Rooms
Basement Finished, Full
Interior
Interior Features Ceiling Fan(s), Closet Organizers, Laminate Counters, Separate Entrance, Storage
Heating Forced Air, Natural Gas
Cooling None
Flooring Carpet, Tile, Vinyl
Fireplaces Number 1
Fireplaces Type Gas, Living Room, Mantle, Tile
Appliance Dishwasher, Refrigerator, Stove(s), Washer/Dryer, Window Coverings
Laundry In Basement
Exterior
Parking Features Off Street, Parking Pad, Paved
Garage Description Off Street, Parking Pad, Paved
Fence Fenced
Community Features Park, Playground, Sidewalks, Street Lights, Walking/Bike Paths
Roof Type Asphalt Shingle
Porch Deck
Lot Frontage 24.94
Exposure N,S
Total Parking Spaces 2
Building
Lot Description Back Lane, Back Yard, Front Yard, Low Maintenance Landscape
Foundation Poured Concrete
Architectural Style 2 Storey
Level or Stories Two
Structure Type Brick,Concrete,Vinyl Siding,Wood Frame
Others
Restrictions None Known
Tax ID 83312120
Ownership Private
Read Less



