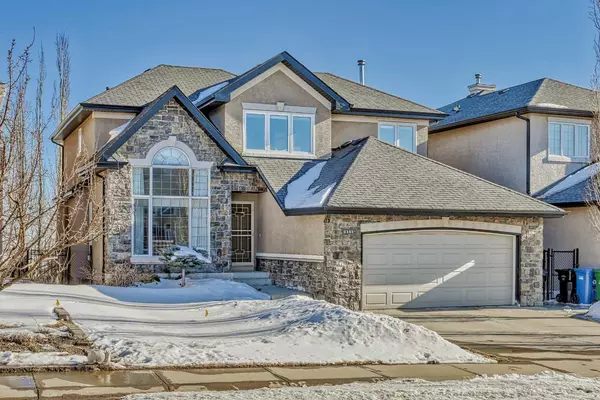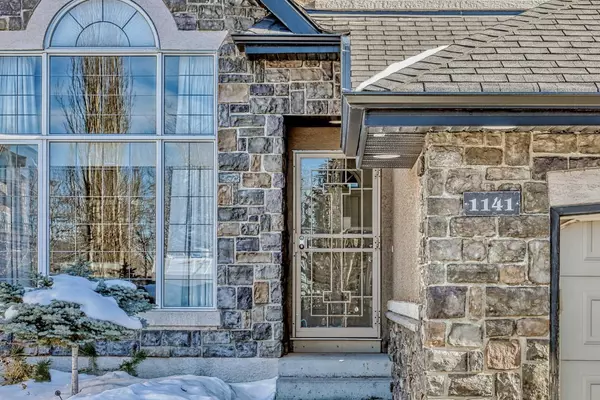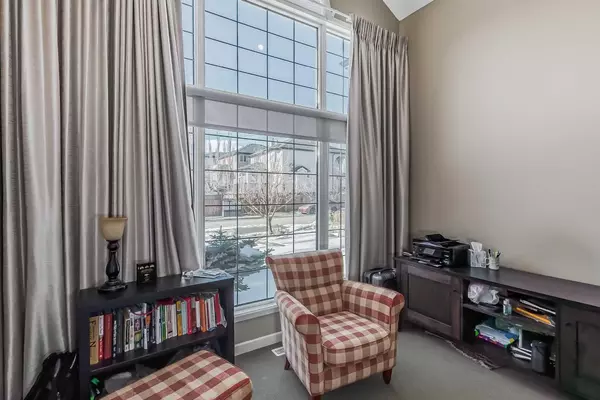For more information regarding the value of a property, please contact us for a free consultation.
1141 Panorama Hills LNDG NW Calgary, AB T3K 5P2
Want to know what your home might be worth? Contact us for a FREE valuation!

Our team is ready to help you sell your home for the highest possible price ASAP
Key Details
Sold Price $1,020,000
Property Type Single Family Home
Sub Type Detached
Listing Status Sold
Purchase Type For Sale
Square Footage 2,348 sqft
Price per Sqft $434
Subdivision Panorama Hills
MLS® Listing ID A2132882
Sold Date 05/24/24
Style 2 Storey
Bedrooms 3
Full Baths 3
Half Baths 1
HOA Fees $21/ann
HOA Y/N 1
Originating Board Calgary
Year Built 2003
Annual Tax Amount $5,954
Tax Year 2023
Lot Size 5,511 Sqft
Acres 0.13
Property Description
Executive house located at the top of the hill in Panorama Hills Estate. 2 storey walkout basement. Amazing views from the rear of the property. Looking into the valley and over country hills golf course. The kitchen is grand with over sized island & breakfast bar, opens to the nook and great room with built-in wall unit and fireplace. upgraded landscaped yard that come with stream, pond, fire pit, custom made storage shed. The walkout basement boasts a custom wet bar and huge aquarium. Large open area for media and workout. Please take this opportunity to book a showing!!!
Location
Province AB
County Calgary
Area Cal Zone N
Zoning R-1
Direction NW
Rooms
Other Rooms 1
Basement Finished, Full
Interior
Interior Features Kitchen Island, Pantry
Heating Forced Air
Cooling None
Flooring Carpet, Hardwood
Fireplaces Number 2
Fireplaces Type Gas
Appliance Dishwasher, Dryer, Electric Stove, Range Hood, Refrigerator, Washer, Window Coverings
Laundry Laundry Room
Exterior
Parking Features Double Garage Detached
Garage Spaces 2.0
Garage Description Double Garage Detached
Fence Fenced
Community Features Golf, Playground
Amenities Available None
Roof Type Asphalt Shingle
Porch Balcony(s), Patio
Lot Frontage 48.3
Total Parking Spaces 2
Building
Lot Description Landscaped, Rectangular Lot, Views
Foundation Poured Concrete
Architectural Style 2 Storey
Level or Stories Two
Structure Type Stone,Wood Frame
Others
Restrictions None Known
Tax ID 82978973
Ownership Private
Read Less



