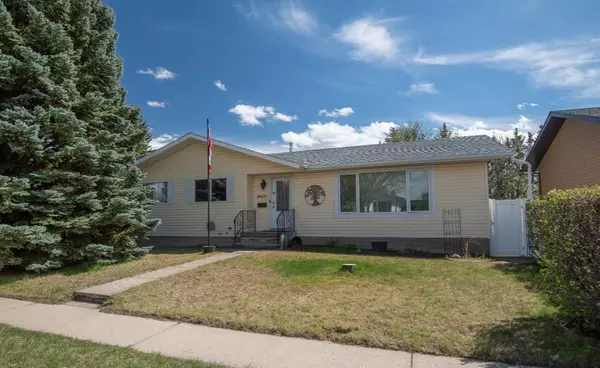For more information regarding the value of a property, please contact us for a free consultation.
4625 52 AVE Bentley, AB T0C 0J0
Want to know what your home might be worth? Contact us for a FREE valuation!

Our team is ready to help you sell your home for the highest possible price ASAP
Key Details
Sold Price $325,000
Property Type Single Family Home
Sub Type Detached
Listing Status Sold
Purchase Type For Sale
Square Footage 1,369 sqft
Price per Sqft $237
MLS® Listing ID A2129252
Sold Date 05/24/24
Style Bungalow
Bedrooms 5
Full Baths 2
Half Baths 1
Originating Board Central Alberta
Year Built 1976
Annual Tax Amount $3,467
Tax Year 2023
Lot Size 8,400 Sqft
Acres 0.19
Property Description
Small town charm with lots of space! 1369 sqft bungalow with 5 bed, 3 bath and heated garage with 3 bedrooms, 2 bathrooms, and laundry on the main floor. The family room window, recently replaced with triple pane glass, lets in lots of light into the massive main floor living area. Much larger than average found in its price range, this home is perfect for growing families and anyone looking to host with a spacious kitchen and a room to fit a large table. All the difficult items with the basement renovation have been completed! New egress windows added to create a true 5 bedroom home, new 3 piece bathroom, and an engineered steel beam making the perfect wide open family room/games room that measured 24ftx25ft. The yard is fully fenced with quality vinyl product. The 60x140 lot allows for a 24x26 heated garage, RV parking, and utility parking without compromising yard space. All this for the affordable price of $309,900! Bentley is just 5km to Gull Lake, 20km to Sylvan Lake, and 24km to Lacombe.
Location
Province AB
County Lacombe County
Zoning R1
Direction N
Rooms
Other Rooms 1
Basement Finished, Full, Partially Finished
Interior
Interior Features Laminate Counters, No Smoking Home, Soaking Tub
Heating Forced Air, Natural Gas
Cooling None
Flooring Carpet, Linoleum
Appliance Dishwasher, Electric Stove, Refrigerator, Washer/Dryer
Laundry Main Level
Exterior
Parking Features Alley Access, Double Garage Detached, Garage Door Opener, Heated Garage, Insulated, Off Street, RV Access/Parking
Garage Spaces 2.0
Garage Description Alley Access, Double Garage Detached, Garage Door Opener, Heated Garage, Insulated, Off Street, RV Access/Parking
Fence Fenced
Community Features Fishing, Golf, Lake, Park, Playground, Schools Nearby, Walking/Bike Paths
Roof Type Asphalt Shingle
Porch None
Lot Frontage 60.0
Total Parking Spaces 2
Building
Lot Description Back Lane, Few Trees, Front Yard, Low Maintenance Landscape, Landscaped
Foundation Poured Concrete
Architectural Style Bungalow
Level or Stories One
Structure Type Vinyl Siding,Wood Frame
Others
Restrictions None Known
Tax ID 85692748
Ownership Private
Read Less



