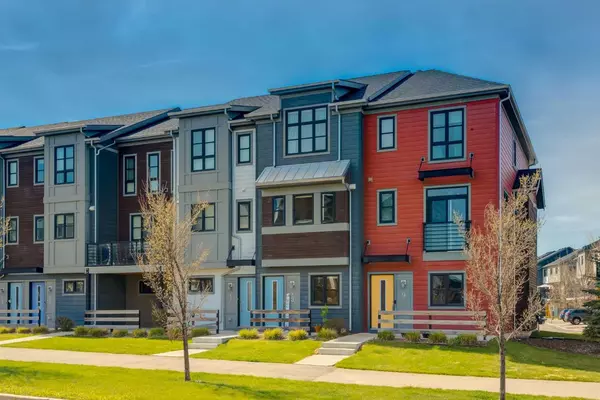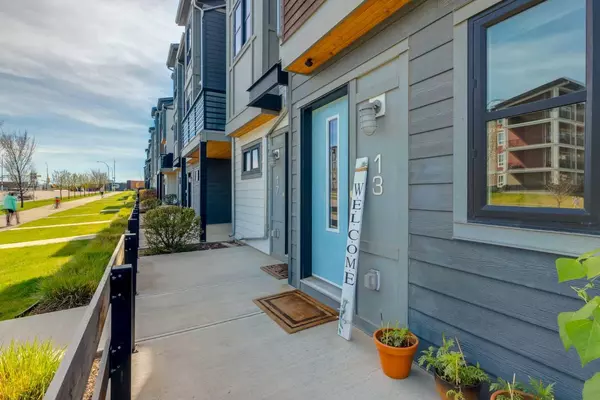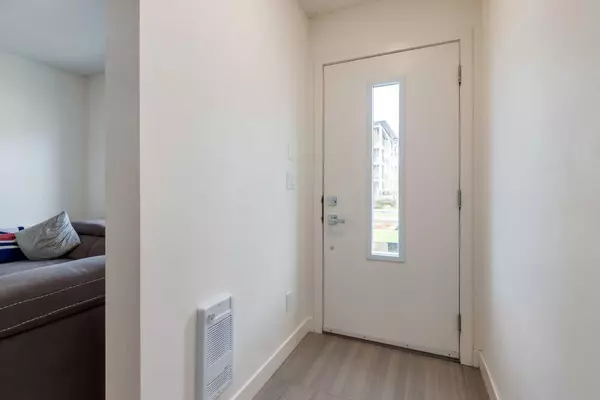For more information regarding the value of a property, please contact us for a free consultation.
13 Walden Common SE Calgary, AB T2X 4C4
Want to know what your home might be worth? Contact us for a FREE valuation!

Our team is ready to help you sell your home for the highest possible price ASAP
Key Details
Sold Price $438,000
Property Type Townhouse
Sub Type Row/Townhouse
Listing Status Sold
Purchase Type For Sale
Square Footage 1,426 sqft
Price per Sqft $307
Subdivision Walden
MLS® Listing ID A2129082
Sold Date 05/24/24
Style 3 Storey
Bedrooms 2
Full Baths 2
Condo Fees $253
Originating Board Calgary
Year Built 2015
Annual Tax Amount $2,083
Tax Year 2023
Lot Size 1,119 Sqft
Acres 0.03
Property Description
OPEN HOUSE - SUNDAY 12 MAY 1-4 PM. Located within Walden's highly sought-after community, this double-suite, air conditioned townhouse with 2 bedrooms and 2 bathrooms offers unparalleled convenience with easy access to Macleod Trail, 22X, and Stoney Trail. Township shopping center, with over 50 shopping options are just steps away! This 3-level unit has 1426 square feet and has been impeccably maintained by its owners and exudes a show home aura. As you step in from the attached garage, which features a full driveway, you're greeted by a versatile flex room which is ideal for a home office, gym, or guest bedroom. The interior showcases plush carpeting, engineered hardwood and tile flooring in elegant light tones. Ascending to the main floor, you will find a brightly lit kitchen, adorned with white quartz countertops, stainless steel appliances, and exquisite white cabinetry accented by under-counter lighting. Indulge in culinary endeavors with the 5-burner gas stove, while preparing your meals on the ample counter space. The adjacent dining area seamlessly connects the kitchen to the bright and inviting living space. Step through the patio doors onto the balcony, complete with a gas hook-up for barbecuing and the air conditioning unit. Upstairs, two generously sized bedrooms each feature their own full bathroom, one equipped with a tub/shower combo and the other, the expansive master bedroom, featuring a luxurious oversized shower. Premium window coverings adorn almost every window, further enhancing the residence's allure. With low condo fees of $253, this turnkey condo offers affordability without compromise. Longer possession is preferred, ensuring a seamless transition for the fortunate new owner.
Location
Province AB
County Calgary
Area Cal Zone S
Zoning M-X1
Direction E
Rooms
Other Rooms 1
Basement None
Interior
Interior Features Quartz Counters
Heating Forced Air
Cooling Central Air
Flooring Carpet, Hardwood, Vinyl Plank
Appliance Central Air Conditioner, Dishwasher, Garage Control(s), Gas Range, Microwave, Refrigerator, Washer/Dryer, Window Coverings
Laundry In Unit
Exterior
Parking Features Driveway, Single Garage Attached
Garage Spaces 1.0
Garage Description Driveway, Single Garage Attached
Fence None
Community Features Park, Playground, Schools Nearby, Shopping Nearby, Sidewalks, Street Lights
Amenities Available None
Roof Type Asphalt
Porch Patio
Lot Frontage 14.01
Exposure E
Total Parking Spaces 2
Building
Lot Description Rectangular Lot
Foundation Poured Concrete
Architectural Style 3 Storey
Level or Stories Three Or More
Structure Type Composite Siding,Wood Frame
Others
HOA Fee Include Amenities of HOA/Condo,Common Area Maintenance,Insurance,Professional Management,Reserve Fund Contributions
Restrictions Pet Restrictions or Board approval Required,Pets Allowed
Ownership Private
Pets Allowed Restrictions
Read Less



