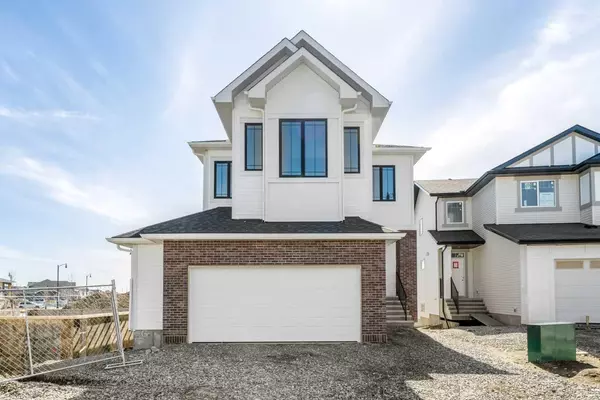For more information regarding the value of a property, please contact us for a free consultation.
123 Monterey PL SE High River, AB T1V 0J7
Want to know what your home might be worth? Contact us for a FREE valuation!

Our team is ready to help you sell your home for the highest possible price ASAP
Key Details
Sold Price $649,900
Property Type Single Family Home
Sub Type Detached
Listing Status Sold
Purchase Type For Sale
Square Footage 2,217 sqft
Price per Sqft $293
Subdivision Montrose
MLS® Listing ID A2122505
Sold Date 05/24/24
Style 2 Storey
Bedrooms 3
Full Baths 2
Half Baths 1
Originating Board Calgary
Year Built 2023
Lot Size 4,791 Sqft
Acres 0.11
Property Description
Welcome to the Ainsley – an updated take on Dream's nationally acclaimed Arrival model. This residence beautifully showcases a perfect blend of function and style. As you step into the expansive foyer, you're greeted with warmth and elegance, underlining their commitment to unique and well-considered designs. The open-concept living space, accentuated by abundant natural light, is perfect for both intimate family dinners and larger gatherings. The spacious dining area is ready for any family size, ensuring every meal is a cherished moment.
For those seeking versatility, the Ainsley has it in spades. The main floor boasts an adaptable flex office space, a handy mudroom adjacent to the garage, a large pantry, and an open-to-above staircase that leads to the second floor. Plus, the bonus room, awash in sunlight, offers a serene escape or an additional space for play or work. With the bonus of separate areas for jackets, boots, and other essentials, this home understands the nuances of our climate.
Upstairs, the bathroom is thoughtfully designed with a distinct toilet and shower space, while the expansive vanity ensures hassle-free mornings. Every element of this home, from the large welcoming den to the curated interiors, encapsulates a vision of modern living. Make the Ainsley yours – a home that evolves with you. But it's the upper floor that truly steals the show. Here, you'll discover three generously sized bedrooms, headlined by the opulent primary suite. This sanctuary boasts a tray ceiling, adding a touch of architectural flair. Indulgence continues with a luxurious 5-piece ensuite where a central soaker tub takes center stage, flanked by dual sinks. The standalone shower and expansive walk-in closet complete this primary retreat, ensuring both comfort and functionality. In addition to the these bedrooms, the bonus room offers a versatile space to meet your needs – be it a family lounge or a private library. Its vaulted ceiling further enhances its spaciousness, adding an airy feel to the room. Lastly the unfinished basement provides further room to expand and the sunshine windows make sure it feels less like a basement and more an extension of the upper floors. From top to bottom, the Ainsley offers a harmonious blend of utility and sophistication. Designed with life in mind, it's a home that promises to evolve alongside you. **Photos are from the show home/previous builds to demonstrate quality of construction & finishes and may not be an exact representation of this home**
Location
Province AB
County Foothills County
Zoning TND
Direction NW
Rooms
Basement Full, Unfinished
Interior
Interior Features Double Vanity, Kitchen Island, No Animal Home, No Smoking Home, Open Floorplan
Heating Forced Air, Natural Gas
Cooling None
Flooring Carpet, Ceramic Tile, Laminate
Fireplaces Number 1
Fireplaces Type Gas, Living Room
Appliance Dishwasher, Gas Stove, Microwave Hood Fan, Refrigerator
Laundry Upper Level
Exterior
Garage Double Garage Attached
Garage Spaces 2.0
Garage Description Double Garage Attached
Fence None
Community Features Park, Playground, Schools Nearby, Shopping Nearby, Sidewalks, Street Lights, Tennis Court(s), Walking/Bike Paths
Roof Type Asphalt Shingle
Porch None
Lot Frontage 46.26
Total Parking Spaces 4
Building
Lot Description Back Yard, Level, Street Lighting
Foundation Poured Concrete
Architectural Style 2 Storey
Level or Stories Two
Structure Type Brick,Cement Fiber Board,Vinyl Siding
New Construction 1
Others
Restrictions Utility Right Of Way
Ownership Private
Read Less
GET MORE INFORMATION




