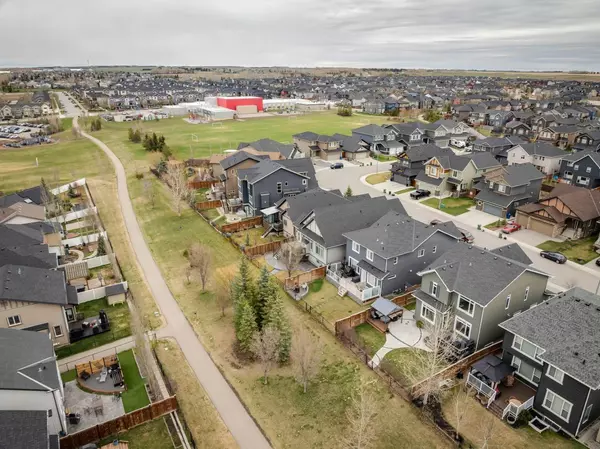For more information regarding the value of a property, please contact us for a free consultation.
67 Ravenscroft Close SE Airdrie, AB T4A 0M1
Want to know what your home might be worth? Contact us for a FREE valuation!

Our team is ready to help you sell your home for the highest possible price ASAP
Key Details
Sold Price $769,900
Property Type Single Family Home
Sub Type Detached
Listing Status Sold
Purchase Type For Sale
Square Footage 2,398 sqft
Price per Sqft $321
Subdivision Ravenswood
MLS® Listing ID A2130998
Sold Date 05/24/24
Style 2 Storey
Bedrooms 3
Full Baths 2
Half Baths 1
Originating Board Calgary
Year Built 2013
Annual Tax Amount $4,293
Tax Year 2023
Lot Size 5,056 Sqft
Acres 0.12
Property Description
Proud Owners present this IMMACULATE, stylishly upgraded home in the family-oriented community of Ravenswood, which is sure to impress. BACKING WEST onto a GREEN BELT & WALKING PATH on a low-traffic, quiet street! The open and bright interior boasts gleaming hardwood floors, an abundance of natural light & a modern yet comfortable design. The living room promotes relaxation with clear sightlines that encourage seamless conversations with family and guests. Beautiful floor-to-ceiling tile, two-way fireplace is a focal point and immediately sets the tone for this highly UPGRADED HOME. Any chef will feel inspired in the stunning BRIGHT WHITE kitchen featuring granite countertops, all major appliances (induction cook top oven) refrigerator/freezer combo, built-in wall microwave, a walk-through pantry for extra storage, and a massive breakfast bar island for everyone to gather around. Encased in windows the dining room is bright and sunny with peaceful backyard views. Access to your private deck with steps leading to your very own oasis boasting stamped concrete patio & pergola! 9’ ceilings on all three levels, central A/C, upgraded lighting fixtures & window treatments. A convenient MAIN FLOOR OFFICE (enjoy the fireplace), powder room & built-in back boot room storage complete this level nicely. Feel spoiled daily in the calming primary retreat (views of the green space and mature trees) on the upper level with a walk-in closet and a SPA-LIKE 5 pc en suite. 2 additional bedrooms on this level are both spacious and share the 4-piece family bathroom. Central BONUS ROOM & UPPER LEVEL LAUNDRY ROOM with sink! Large partially finished basement with a rec space, 4th bedroom/Den, roughed-in-plumbing and awaiting your finishing touches. Soak up the sun, host BBQ's, or simply unwind on the large deck, landscaped and flat backyard with lots of grassy play space for kids that is privately fenced and gives plenty of separation from the neighbors! OVERSIZED EXPOSED AGGREGATE front driveway, a true DOUBLE ATTACHED GARAGE with room for both vehicles & work space! Rain barrel, central vac system, phantom screens on both front and back doors…..the upgrades keep going! Ravenswood is located in Southeast Airdrie, making the drive into Calgary easier than ever. The neighborhood also hosts all ages of schools, parks, pathways and is mere minutes to every amenity. Big amenities with a small-town commute come together in this exceptional home full of upgrades! Book your private viewing today before this one gets sold!
Location
Province AB
County Airdrie
Zoning R1
Direction E
Rooms
Basement Full, Partially Finished
Interior
Interior Features Built-in Features, Ceiling Fan(s), Closet Organizers, Double Vanity, French Door, Granite Counters, High Ceilings, Kitchen Island, Open Floorplan, See Remarks, Storage, Vinyl Windows, Walk-In Closet(s)
Heating Forced Air
Cooling Central Air
Flooring Carpet, Ceramic Tile, Hardwood
Fireplaces Number 1
Fireplaces Type Double Sided, Gas, See Through
Appliance Built-In Oven, Central Air Conditioner, Dishwasher, Dryer, Garage Control(s), Oven-Built-In, Range, Range Hood, Refrigerator, Washer, Window Coverings
Laundry Laundry Room, See Remarks, Sink, Upper Level
Exterior
Garage Additional Parking, Aggregate, Double Garage Attached, Driveway, Front Drive, Garage Door Opener, Oversized
Garage Spaces 2.0
Garage Description Additional Parking, Aggregate, Double Garage Attached, Driveway, Front Drive, Garage Door Opener, Oversized
Fence Fenced
Community Features Airport/Runway, Fishing, Golf, Lake, Other, Park, Playground, Pool, Schools Nearby, Shopping Nearby, Sidewalks, Street Lights, Tennis Court(s), Walking/Bike Paths
Roof Type Asphalt Shingle
Porch Deck, Patio, Pergola, See Remarks
Lot Frontage 44.0
Parking Type Additional Parking, Aggregate, Double Garage Attached, Driveway, Front Drive, Garage Door Opener, Oversized
Total Parking Spaces 5
Building
Lot Description Backs on to Park/Green Space, Gazebo, Front Yard, Greenbelt, Landscaped, Private, Rectangular Lot, Secluded, See Remarks, Views
Foundation Poured Concrete
Architectural Style 2 Storey
Level or Stories Two
Structure Type Stone,Vinyl Siding,Wood Frame
Others
Restrictions Airspace Restriction,Restrictive Covenant,Utility Right Of Way
Tax ID 84580258
Ownership Private
Read Less
GET MORE INFORMATION




