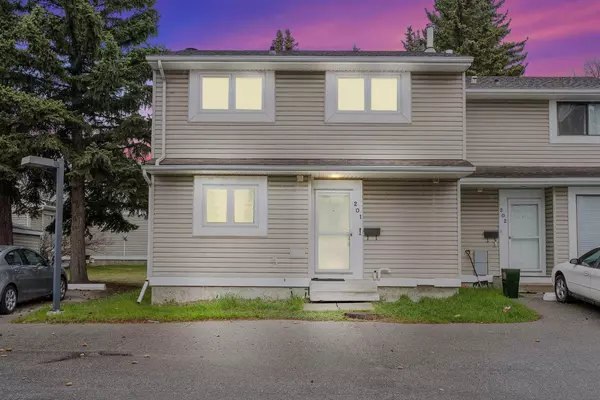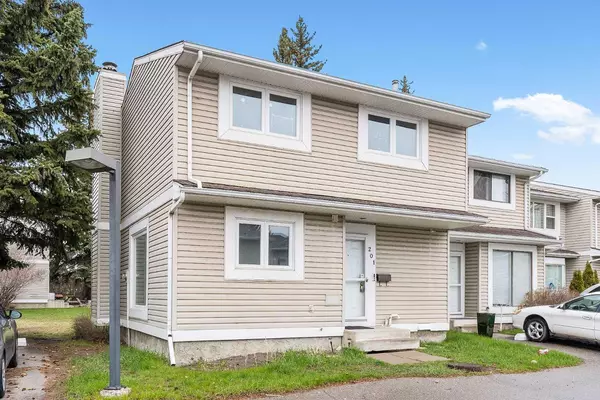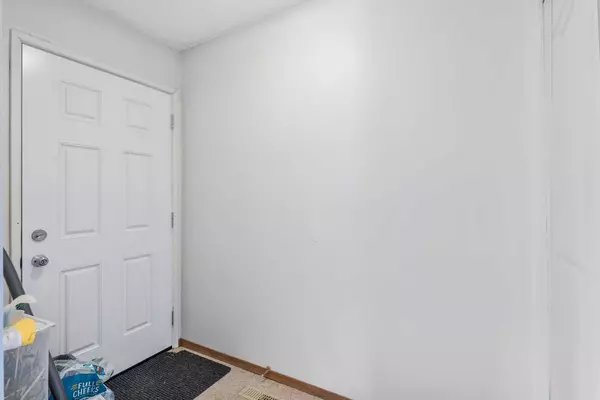For more information regarding the value of a property, please contact us for a free consultation.
201 Pinestream PL NE Calgary, AB T1Y 3A5
Want to know what your home might be worth? Contact us for a FREE valuation!

Our team is ready to help you sell your home for the highest possible price ASAP
Key Details
Sold Price $360,786
Property Type Townhouse
Sub Type Row/Townhouse
Listing Status Sold
Purchase Type For Sale
Square Footage 1,308 sqft
Price per Sqft $275
Subdivision Pineridge
MLS® Listing ID A2129696
Sold Date 05/23/24
Style 2 Storey
Bedrooms 3
Full Baths 1
Half Baths 1
Condo Fees $369
Originating Board Calgary
Year Built 1976
Annual Tax Amount $1,294
Tax Year 2023
Property Description
Introducing this delightful 3-bedroom, 1.5-bathroom end unit townhouse located in the heart of Pineridge! Offering a seamless fusion of comfort and practicality, this residence features three bedrooms and a convenient 1.5 baths, catering perfectly to your lifestyle. As you step inside, you'll be greeted by the soft glow of natural light filtering through the windows, creating an inviting atmosphere throughout the living spaces. Upstairs, three bedrooms await, providing ample space for relaxation and unwinding. The primary bedroom is equipped with a generous walk-in closet, ensuring ample storage and organization options. Downstairs, the finished basement includes a recreational space, opening up a world of possibilities. Step outside to discover verdant parks and green areas, perfect for picnics, leisurely walks, or simply enjoying the serene beauty of nature. With its proximity to amenities, schools, parks, and more, this home offers unparalleled convenience and comfort. Seize the opportunity to make this charming abode your own—schedule a viewing today and embark on the journey to your forever home!
Location
Province AB
County Calgary
Area Cal Zone Ne
Zoning M-C2 d100
Direction S
Rooms
Basement Finished, Full
Interior
Interior Features Quartz Counters, Vinyl Windows
Heating Forced Air, Natural Gas
Cooling None
Flooring Carpet, Ceramic Tile, Tile
Fireplaces Number 1
Fireplaces Type Wood Burning
Appliance Dryer, Microwave, Range Hood, Refrigerator, Stove(s), Washer, Window Coverings
Laundry In Basement, Laundry Room
Exterior
Parking Features Stall
Garage Description Stall
Fence None
Community Features Park, Schools Nearby, Shopping Nearby, Sidewalks, Street Lights
Amenities Available Parking
Roof Type Asphalt Shingle
Porch None
Total Parking Spaces 1
Building
Lot Description Few Trees
Foundation Poured Concrete
Architectural Style 2 Storey
Level or Stories Two
Structure Type Vinyl Siding,Wood Frame
Others
HOA Fee Include Common Area Maintenance,Insurance,Parking,Professional Management,Reserve Fund Contributions,Snow Removal,Trash
Restrictions Pet Restrictions or Board approval Required
Tax ID 83185407
Ownership Private
Pets Allowed Restrictions
Read Less



