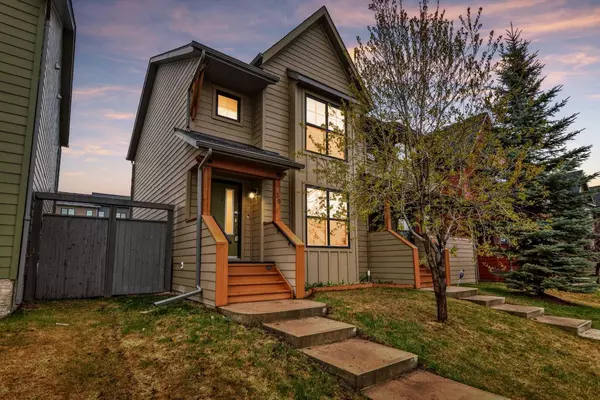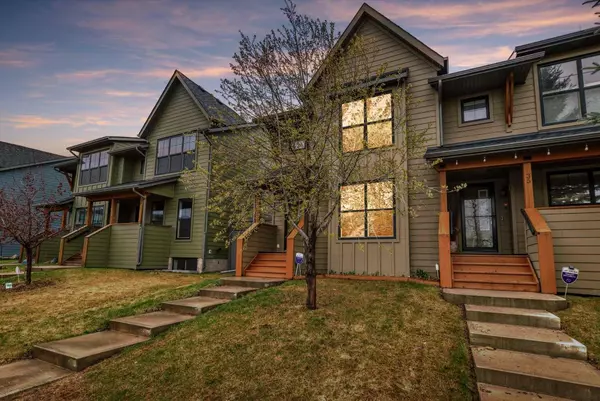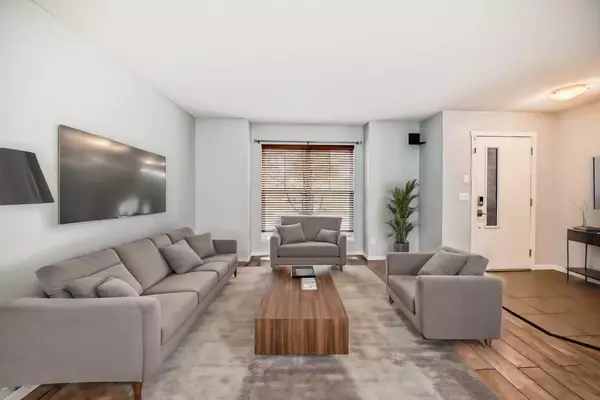For more information regarding the value of a property, please contact us for a free consultation.
39 Walden TER SE Calgary, AB T2X 0P4
Want to know what your home might be worth? Contact us for a FREE valuation!

Our team is ready to help you sell your home for the highest possible price ASAP
Key Details
Sold Price $526,337
Property Type Single Family Home
Sub Type Semi Detached (Half Duplex)
Listing Status Sold
Purchase Type For Sale
Square Footage 1,263 sqft
Price per Sqft $416
Subdivision Walden
MLS® Listing ID A2130265
Sold Date 05/23/24
Style 2 Storey,Side by Side
Bedrooms 3
Full Baths 2
Half Baths 1
Originating Board Calgary
Year Built 2010
Annual Tax Amount $2,543
Tax Year 2023
Lot Size 2,873 Sqft
Acres 0.07
Property Description
NO CONDO FEES! This stunning property situated on a family-oriented street boasts a range of highly desirable features such as 3 bedrooms, 2.5 bathrooms, and a framed basement. Upon entry, you will be greeted by an expansive open-concept main floor, perfect for hosting guests, complete with high-quality laminate and tile flooring throughout. The focal point of the main floor is the stunning kitchen, which includes granite countertops, stainless steel appliances, a generously sized island, a dedicated pantry, ample cabinet space, and a dinette. Other noteworthy items are newer shingles and hot water tank. The west-facing backyard and deck are bathed in sunlight year-round, offering a perfect setting for outdoor relaxation. Walden offers a walkable environment, with parks and playgrounds directly across from your front door step, shopping, and quick access to the Macleod and the Ring Road. Don't miss your opportunity to view this exceptional property. And, the best part is that there are no condo fees!
Location
Province AB
County Calgary
Area Cal Zone S
Zoning R-2M
Direction E
Rooms
Other Rooms 1
Basement Full, Unfinished
Interior
Interior Features Central Vacuum, Granite Counters, Kitchen Island, No Smoking Home, Storage, Walk-In Closet(s), Wired for Data, Wired for Sound
Heating Forced Air, Natural Gas
Cooling None
Flooring Carpet, Laminate, Tile
Appliance Dishwasher, Microwave, Oven, Refrigerator, Washer/Dryer
Laundry Lower Level
Exterior
Parking Features Off Street, Rear Drive, Unpaved
Garage Description Off Street, Rear Drive, Unpaved
Fence Fenced
Community Features Playground, Schools Nearby, Shopping Nearby, Walking/Bike Paths
Roof Type Asphalt Shingle
Porch Deck
Lot Frontage 25.07
Total Parking Spaces 2
Building
Lot Description Back Lane, Back Yard, Front Yard, Rectangular Lot
Foundation Poured Concrete
Architectural Style 2 Storey, Side by Side
Level or Stories Two
Structure Type Composite Siding,Concrete,Wood Frame
Others
Restrictions None Known
Tax ID 83024018
Ownership Private
Read Less



