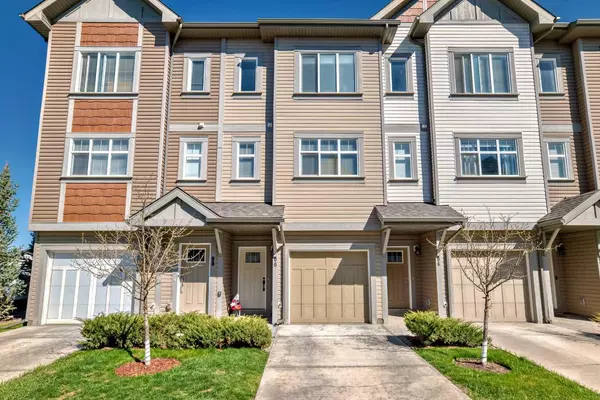For more information regarding the value of a property, please contact us for a free consultation.
96 Copperstone Common SE Calgary, AB T2Z5E4
Want to know what your home might be worth? Contact us for a FREE valuation!

Our team is ready to help you sell your home for the highest possible price ASAP
Key Details
Sold Price $497,000
Property Type Townhouse
Sub Type Row/Townhouse
Listing Status Sold
Purchase Type For Sale
Square Footage 1,467 sqft
Price per Sqft $338
Subdivision Copperfield
MLS® Listing ID A2130727
Sold Date 05/23/24
Style 3 Storey
Bedrooms 2
Full Baths 2
Half Baths 1
Condo Fees $242
Originating Board Calgary
Year Built 2015
Annual Tax Amount $2,060
Tax Year 2023
Lot Size 1,142 Sqft
Acres 0.03
Property Description
Former Hopewell show home, this beautiful unit shows like it still is one. Greeted with a big landing area where you come in through the front door or fully finished single attached garage. The flex area in the basement has been finished giving buyers a creative option to use as an office, storage or hobby room. Sliding Doors make it bright and lead to the lower patio surrounded by luscious green grass. Heading to the next level there's an open floor plan starting with the dining area with a new bold feature wall and all new light fixtures through out. Balcony has a gas line for BBQ and a stunning wood privacy screen (approved by condo board) making it feel like a private oasis. Massive quartz kitchen island with warm tone brown cabinets and Whirlpool stainless steel appliances (fridge has water/ice dispenser). Living space has speaker and camera rough ins and a built in cubby under the stairs (below TV) to put a sound bar in. Convenient upper laundry and two bedrooms with the primary at the back and second bedroom with Murphy bed with trendy board and batten at the front of the unit creating privacy. Primary comfortably fits a king bed, has a 3 pc ensuite with a shower, walk in closet and nook area currently being used a glam area to get ready. Shared 4 pc bath with shower/tub combo complete upper floor. Unit was was freshly painted over the past 1-2 years. Central air conditioning was installed with permits/board approval. New roof, eavestroughs, siding (only back of unit) in 2021. LOW condo fees and pet friendly!
Location
Province AB
County Calgary
Area Cal Zone Se
Zoning M-1 d100
Direction SE
Rooms
Other Rooms 1
Basement Finished, Partial, Walk-Out To Grade
Interior
Interior Features Built-in Features, Closet Organizers, Kitchen Island, Laminate Counters, No Smoking Home, Open Floorplan, Pantry, Quartz Counters, Storage, Wired for Sound
Heating Forced Air
Cooling Central Air
Flooring Carpet, Ceramic Tile, Laminate
Appliance Central Air Conditioner, Dishwasher, Electric Stove, Garage Control(s), Microwave Hood Fan, Refrigerator, Washer/Dryer Stacked, Window Coverings
Laundry In Hall, In Unit, Upper Level
Exterior
Parking Features Concrete Driveway, Insulated, Single Garage Attached
Garage Spaces 1.0
Garage Description Concrete Driveway, Insulated, Single Garage Attached
Fence None
Community Features Playground, Schools Nearby, Shopping Nearby, Sidewalks, Street Lights, Walking/Bike Paths
Amenities Available Parking, Trash, Visitor Parking
Roof Type Asphalt Shingle
Porch Balcony(s), Patio
Lot Frontage 16.01
Total Parking Spaces 2
Building
Lot Description Landscaped, Level
Foundation Poured Concrete
Architectural Style 3 Storey
Level or Stories Three Or More
Structure Type Vinyl Siding,Wood Frame
Others
HOA Fee Include Insurance,Maintenance Grounds,Parking,Professional Management,Reserve Fund Contributions,Snow Removal,Trash
Restrictions Pet Restrictions or Board approval Required,Pets Allowed
Ownership Private
Pets Allowed Restrictions, Yes
Read Less



