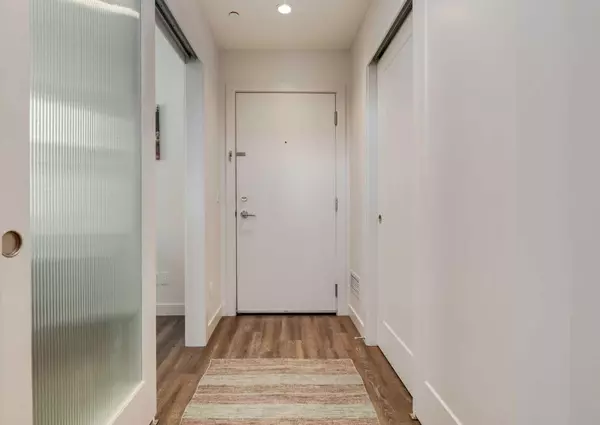For more information regarding the value of a property, please contact us for a free consultation.
730 5 ST NE #405 Calgary, AB T2E 3W8
Want to know what your home might be worth? Contact us for a FREE valuation!

Our team is ready to help you sell your home for the highest possible price ASAP
Key Details
Sold Price $359,000
Property Type Condo
Sub Type Apartment
Listing Status Sold
Purchase Type For Sale
Square Footage 620 sqft
Price per Sqft $579
Subdivision Renfrew
MLS® Listing ID A2132468
Sold Date 05/23/24
Style Low-Rise(1-4)
Bedrooms 2
Full Baths 2
Condo Fees $528/mo
Originating Board Calgary
Year Built 2016
Annual Tax Amount $1,662
Tax Year 2023
Property Description
Welcome to LiFTT! This top-floor 2 bedroom, 2 bathroom CORNER UNIT is the perfect blend of modern convenience - steps away from urban amenitites, yet nesteled in a peaceful corner of Renfrew. Upon entering, you'll be welcomed by a bright and airy, functional open-concept layout with vaulted ceilings and additional windows! The kitchen features beautiful chocolate colored cabinets, white quartz countertops and large island featuring a built-in eating area. The cherry on top of this kitchen is the upgraded stainless-steel appliance package with gas stove and fridge with pull-out drawer freezer. Adjacent to the kitchen is the living room - the ideal spot to relax after a long day or entertain friends on the weekend. Heading out to your balcony, enjoy views of Bridgeland Park from your top-floor vantage point! A fantastic spot for summer BBQ's as the balcony features a BBQ gas line.
The primary bedroom is a private retreat with oversized windows. It includes a walk-through closet that leads to your spa-like ensuite bathroom with step in shower & sliding glass door. On the other end of this well layed out condo you'll find the second bedroom which is currently utilized as an office space. Close to the second bedroom/office is the second full bathroom - perfect for guests and visitors! Lastly, you'll notice the front entrance closet conviencely doubles as the laundry room featuring lots of extra storage/organization options!
Additional features of this great condo include in-floor heating (no baseboard heaters here!), frosted glass door inserts to maxmize the bright and airy feel of the space and durable luxury vinyl plank flooring. Futhermore, there is a titled underground parking stall in the secure and heated underground parkade, ensuring your vehicle is always protected and accessible. Last but not least, the unit also comes with an assigned storage locker - perfect for storing winter tires, camping gear and sports equipment!
LiFTT is a boutique style building in an unbeatable location - nestled in a peaceful corner of Renfrew yet steps away from popular resturants like Diner Deluxe, and Boogie's Burgers, and close to Bridgeland's popular destinations like OEB Breakfast, Village Ice Cream, and UNA Pizza. LiFTT provides convenient access to major roads such as Edmonton Trail, Memorial Drive, 16th Avenue, and Deerfoot Trail. This unique find is perfect as a primary residence or an investment opportunity. The pet-friendly building (with board approval) is surrounded by green spaces, a nearby park, and many walking paths, offering exceptional value for an inner-city apartment. Book your showing today!!
Location
Province AB
County Calgary
Area Cal Zone Cc
Zoning MC-2
Direction W
Rooms
Other Rooms 1
Interior
Interior Features High Ceilings, Kitchen Island, No Animal Home, No Smoking Home, Open Floorplan, Storage, Vaulted Ceiling(s)
Heating In Floor
Cooling None
Flooring Tile, Vinyl Plank
Appliance Dishwasher, Dryer, Gas Stove, Microwave, Range Hood, Refrigerator, Washer, Window Coverings
Laundry In Unit
Exterior
Parking Features Insulated, Secured, Stall, Titled, Underground
Garage Description Insulated, Secured, Stall, Titled, Underground
Community Features Golf, Park, Playground, Pool, Schools Nearby, Shopping Nearby, Sidewalks, Street Lights, Tennis Court(s), Walking/Bike Paths
Amenities Available Elevator(s), Parking, Visitor Parking
Roof Type Asphalt,Rubber
Porch Balcony(s)
Exposure N
Total Parking Spaces 1
Building
Story 4
Foundation Poured Concrete
Architectural Style Low-Rise(1-4)
Level or Stories Single Level Unit
Structure Type Composite Siding,Metal Siding ,Wood Frame
Others
HOA Fee Include Common Area Maintenance,Heat,Insurance,Maintenance Grounds,Professional Management,Reserve Fund Contributions,Sewer,Snow Removal,Trash,Water
Restrictions Board Approval,Pets Allowed
Tax ID 82786993
Ownership Private
Pets Allowed Restrictions, Cats OK, Dogs OK
Read Less



