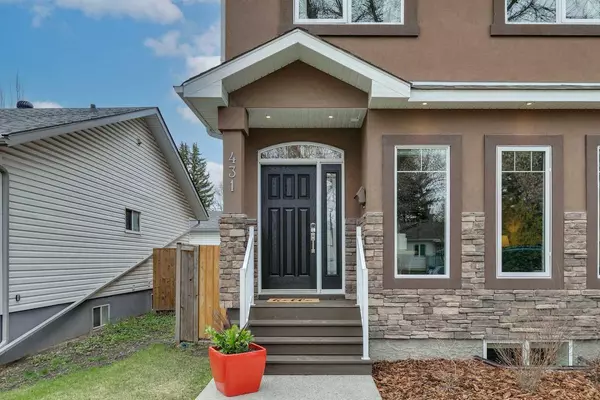For more information regarding the value of a property, please contact us for a free consultation.
431 23 AVE NW Calgary, AB T2M 1S5
Want to know what your home might be worth? Contact us for a FREE valuation!

Our team is ready to help you sell your home for the highest possible price ASAP
Key Details
Sold Price $915,000
Property Type Single Family Home
Sub Type Semi Detached (Half Duplex)
Listing Status Sold
Purchase Type For Sale
Square Footage 1,863 sqft
Price per Sqft $491
Subdivision Mount Pleasant
MLS® Listing ID A2130608
Sold Date 05/23/24
Style 2 Storey,Side by Side
Bedrooms 4
Full Baths 3
Half Baths 1
Originating Board Calgary
Year Built 2009
Annual Tax Amount $4,593
Tax Year 2023
Lot Size 2,981 Sqft
Acres 0.07
Property Description
Set on a picturesque, quiet, tree-lined street, this fully finished 2,700+ sq ft home will astonish and has benefited from several upgrades/renovations inside and out including a new instant heat boiler system. Age is just a number as the property shows almost new! Inside is bright and airy and showcases hand scraped hardwood flooring throughout the main, and three superior living areas for those who like to entertain family and friends. The front formal living room is adorned in natural light and showcases newly added wainscotting and crown moulding for a timeless elegance. A grand kitchen is highlighted by contrasting cabinetry, granite counters, Electrolux gas cooktop, built-in wall oven + microwave, and large eat-up centre island. Custom designed dining area with banquet seating offers a warm and inviting setting to share meals. Plush carpets line the stairs as you ascend to the upper level where you'll find a bright skylight, convenient laundry with custom shelving, full bath and three generous bedrooms. A serene primary bedroom has you feeling like you're at a hotel retreat with a fully equipped walk-in closet and lavish 6pc ensuite complete with soaker tub and glass enclosed shower. The fully developed lower presents a spacious family room complete with an expansive bar including wine/beverage fridge that's ready to be stocked and enjoyed. A fourth bedroom with walk-in closet and full bath complete the level. Wired in and ready for surround sound movie nights or having the crew over for the big game! The backyard haven features a newly poured concrete patio and lush green trees for the ultimate tranquil setting as you relax and unwind after a long day. An idyllic location made for families and just steps to Confederation Park, Queen Park, and short drive to community pool, grocery, coffee shops, restaurants and all amenities.
Location
Province AB
County Calgary
Area Cal Zone Cc
Zoning R-C2
Direction N
Rooms
Other Rooms 1
Basement Finished, Full
Interior
Interior Features Built-in Features, Closet Organizers, Crown Molding, Double Vanity, Granite Counters, High Ceilings, Kitchen Island, Pantry, Skylight(s), Soaking Tub, Storage, Walk-In Closet(s), Wet Bar
Heating Forced Air, Natural Gas
Cooling Central Air
Flooring Carpet, Hardwood, Tile
Appliance Bar Fridge, Built-In Oven, Central Air Conditioner, Dishwasher, Gas Stove, Microwave, Range Hood, Refrigerator, Washer/Dryer, Window Coverings
Laundry Upper Level
Exterior
Parking Features Double Garage Detached
Garage Spaces 2.0
Garage Description Double Garage Detached
Fence Fenced
Community Features Park, Playground, Schools Nearby, Shopping Nearby
Roof Type Asphalt Shingle
Porch Patio
Lot Frontage 25.0
Total Parking Spaces 2
Building
Lot Description Back Lane, Back Yard, Front Yard, Low Maintenance Landscape, Interior Lot, Rectangular Lot, Treed
Foundation Poured Concrete
Architectural Style 2 Storey, Side by Side
Level or Stories Two
Structure Type Stone,Stucco,Wood Frame
Others
Restrictions None Known
Tax ID 83048910
Ownership Private
Read Less



