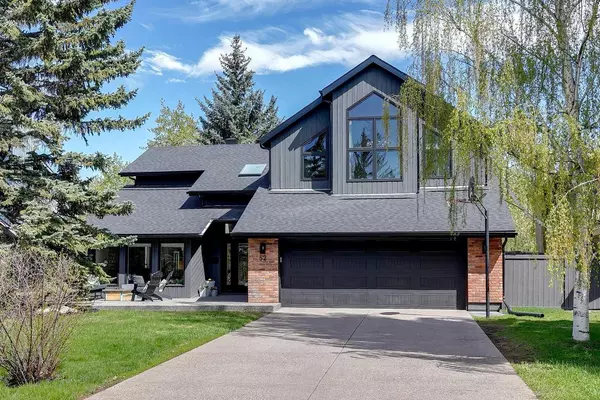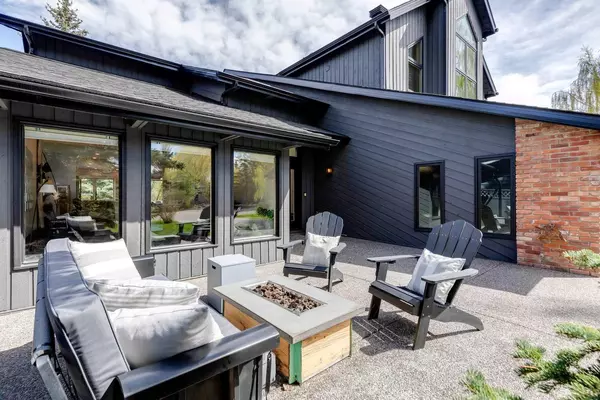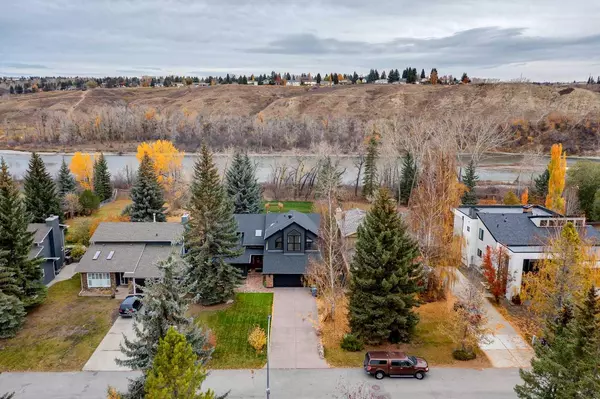For more information regarding the value of a property, please contact us for a free consultation.
52 Bow Village CRES NW Calgary, AB T3B 4X2
Want to know what your home might be worth? Contact us for a FREE valuation!

Our team is ready to help you sell your home for the highest possible price ASAP
Key Details
Sold Price $1,899,900
Property Type Single Family Home
Sub Type Detached
Listing Status Sold
Purchase Type For Sale
Square Footage 2,948 sqft
Price per Sqft $644
Subdivision Bowness
MLS® Listing ID A2133173
Sold Date 05/23/24
Style 2 Storey
Bedrooms 5
Full Baths 3
Half Baths 2
Originating Board Calgary
Year Built 1979
Annual Tax Amount $9,069
Tax Year 2023
Lot Size 0.385 Acres
Acres 0.39
Property Description
This extraordinary, extensively renovated residence, nestled on a spacious 60'x280' lot backing onto the picturesque Bow River, features 4+1 bedrooms and nearly 4,300 sq ft of beautifully developed living space. The home exudes curb appeal with a freshly repainted exterior, a new roof, new eavestroughs, and a large exposed aggregate front patio. Inside, the main level showcases elegant hardwood floors, recessed lighting, and stylish fixtures. The living room is a focal point with its dramatic vaulted wood beam ceiling. Just a few steps up, the kitchen is tastefully finished with quartz countertops, an island/eating bar, custom cabinets, a farmhouse sink, and distinctive stainless-steel appliances, including a GE Café 6-burner gas range. The casual dining area overlooks the backyard, and through two brick archways, the family room—with its brick feature fireplace and large windows—provides the perfect space for game or movie nights. Adjacent to the family room is a cozy den/office, ideal for productive work-from-home days. The main level also includes a 2-piece powder room and a mudroom with built-in storage and garage access. A graceful, curved staircase leads to the second level, which hosts four bedrooms, a 4-piece bath, and a laundry room with a sink and storage. The expansive primary retreat with view of the Bow River, features a vaulted beamed ceiling, cozy fireplace, walk-in closet, and a private 4-piece ensuite with a deep soaker tub and separate shower. The basement offers a versatile recreation room with a wet bar (currently used as a home gym), a workshop with shelving and its own vacuum system, and a fifth bedroom with a private 4-piece ensuite, perfect for teens or guests. A 2-piece powder room completes the lower level. Additional notable features and upgrades include refreshed interior paint, central air conditioning, a new high-efficiency furnace (2019), two hot water tanks, a humidifier, and new front door and window. Outside, the newly landscaped and sodded backyard is a private, park-like oasis with river access. Enjoy relaxing or entertaining with a hot tub, playset, firepit with pergola, storage shed, and a large, refinished deck with a BBQ hookup and fire table. The oversized double attached garage, with a new concrete floor and drain sump, makes parking a breeze. Conveniently located, Bow River pathways are outside your back gate & close by are Bowness Park, schools, shopping, public transit & easy access to 16th Avenue.
Location
Province AB
County Calgary
Area Cal Zone Nw
Zoning R-C1
Direction S
Rooms
Other Rooms 1
Basement Finished, Full
Interior
Interior Features Beamed Ceilings, Bookcases, Breakfast Bar, Built-in Features, Ceiling Fan(s), Central Vacuum, Chandelier, Closet Organizers, French Door, High Ceilings, Jetted Tub, Kitchen Island, Quartz Counters, Recessed Lighting, Soaking Tub, Vaulted Ceiling(s), Walk-In Closet(s)
Heating In Floor, Forced Air
Cooling Central Air
Flooring Carpet, Hardwood, Tile
Fireplaces Number 2
Fireplaces Type Gas
Appliance Central Air Conditioner, Dishwasher, Dryer, Garburator, Gas Stove, Range Hood, Refrigerator, Washer, Window Coverings, Wine Refrigerator
Laundry Laundry Room, Sink, Upper Level
Exterior
Parking Features Double Garage Attached, Oversized
Garage Spaces 2.0
Garage Description Double Garage Attached, Oversized
Fence Fenced
Community Features Park, Playground, Schools Nearby, Shopping Nearby, Sidewalks, Street Lights, Walking/Bike Paths
Roof Type Asphalt Shingle
Porch Deck
Lot Frontage 59.98
Total Parking Spaces 2
Building
Lot Description Back Yard, Front Yard, Lawn, No Neighbours Behind, Landscaped, Many Trees, Private, Rectangular Lot, See Remarks
Foundation Wood
Architectural Style 2 Storey
Level or Stories Two
Structure Type Brick,Cedar,Wood Frame
Others
Restrictions Utility Right Of Way
Tax ID 83170041
Ownership Private
Read Less



