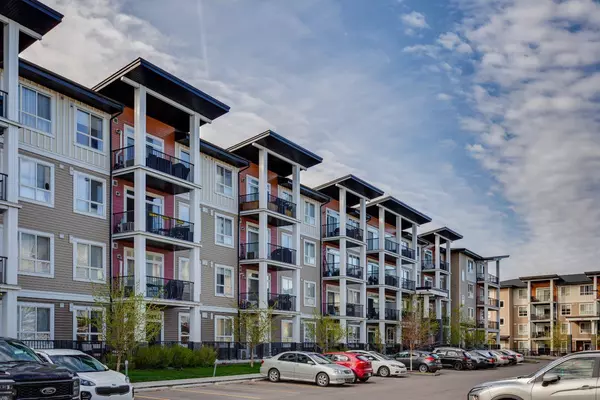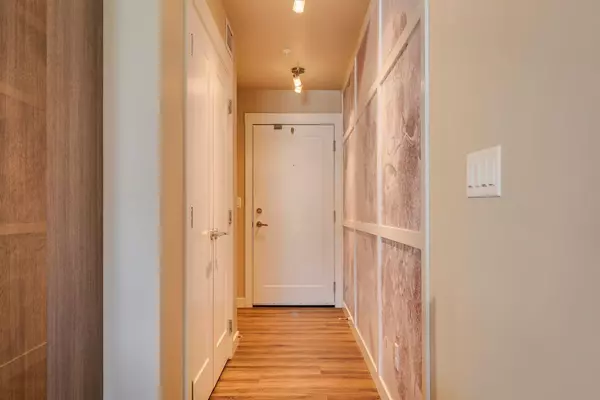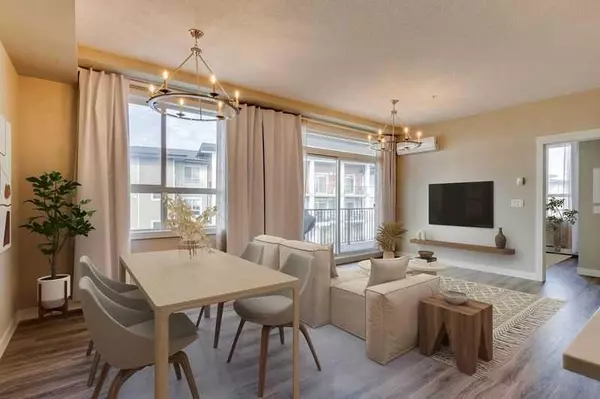For more information regarding the value of a property, please contact us for a free consultation.
20 Walgrove WALK SE #318 Calgary, AB T2X 4L2
Want to know what your home might be worth? Contact us for a FREE valuation!

Our team is ready to help you sell your home for the highest possible price ASAP
Key Details
Sold Price $429,500
Property Type Condo
Sub Type Apartment
Listing Status Sold
Purchase Type For Sale
Square Footage 893 sqft
Price per Sqft $480
Subdivision Walden
MLS® Listing ID A2130694
Sold Date 05/22/24
Style Apartment
Bedrooms 2
Full Baths 2
Condo Fees $369/mo
Originating Board Calgary
Year Built 2018
Annual Tax Amount $1,708
Tax Year 2023
Property Description
Introducing an exquisite opportunity at Walden Place - a residence that redefines elegance and comfort. This outstanding corner condo, nestled on the third floor, presents itself as the perfect blend of sophistication and functionality. With the Evergreen floor plan by Cardel, an award-winning design, this property is set to captivate the most discerning buyer. From the moment you step inside, you're greeted with an amply sized coat closet conveniently situated by the entrance, followed by a generous laundry nook, setting the tone for a home that prioritizes convenience and aesthetics equally. Moving further, the spacious open floor plan unfolds before your eyes, adorned with high-end finishes that radiate luxury. The tall ceilings and large windows not only invite an abundance of natural light but also offer panoramic views that promise to impress every day. This home is a haven for those who love to both entertain and indulge in relaxation after a bustling day. The upgraded luxury vinyl plank flooring and quartz countertops exude an air of refined taste and quality throughout the residence. The kitchen stands out as a masterpiece of design and functionality, boasting many upgrades, including extended drop-down island with additional dining space, and large 41" cabinets offer ample storage and are finished in a stunning high gloss acrylic. The comfort extends to the well-appointed bedrooms, including a primary retreat featuring a walk-through closet leading to the ensuite. With dual sinks, pivoting mirrors, a spacious shower, and extra cabinetry, the bathroom offers a spa-like experience. The second bedroom is seamlessly connected to a 4-piece main bathroom via a pocket door, which ensures privacy and ease for your guests or family. Keeping comfort in mind, the entire home is kept cool with air conditioning during the warm summer days. The inclusion of an underground titled parking and a secondary surface stall, along with additional storage, ensures convenience at every turn. Positioned on a coveted corner of the building, the southeast-facing wrap-around balcony is not just an extension of living space but a place for serene moments and leisure with the buillt-in gas line and included BBQ. This incredible home at Walden Place leaves nothing to be desired, making it an unparalleled choice for those seeking luxury, comfort, and practicality. Schedule your showing today and step into a world where every detail is curated for an impeccable living experience.
Location
Province AB
County Calgary
Area Cal Zone S
Zoning M-X2
Direction E
Rooms
Other Rooms 1
Interior
Interior Features Breakfast Bar, Closet Organizers, Double Vanity, High Ceilings, Kitchen Island, No Animal Home, No Smoking Home, Open Floorplan, Quartz Counters, Vinyl Windows, Walk-In Closet(s)
Heating Baseboard, Natural Gas
Cooling Central Air
Flooring Vinyl Plank
Appliance Dishwasher, Dryer, Electric Stove, Microwave, Range Hood, Refrigerator, Wall/Window Air Conditioner, Washer, Window Coverings
Laundry In Unit
Exterior
Parking Features Owned, Parkade, Stall, Titled, Underground
Garage Description Owned, Parkade, Stall, Titled, Underground
Community Features Park, Playground, Schools Nearby, Shopping Nearby, Sidewalks, Street Lights, Walking/Bike Paths
Amenities Available Elevator(s), Secured Parking, Snow Removal, Trash, Visitor Parking
Porch Balcony(s)
Exposure NE,SE
Total Parking Spaces 2
Building
Story 4
Architectural Style Apartment
Level or Stories Single Level Unit
Structure Type Wood Frame
Others
HOA Fee Include Common Area Maintenance,Heat,Insurance,Parking,Professional Management,Reserve Fund Contributions,Security,Sewer,Snow Removal,Trash,Water
Restrictions Pet Restrictions or Board approval Required
Tax ID 82716798
Ownership Private
Pets Allowed Restrictions
Read Less



