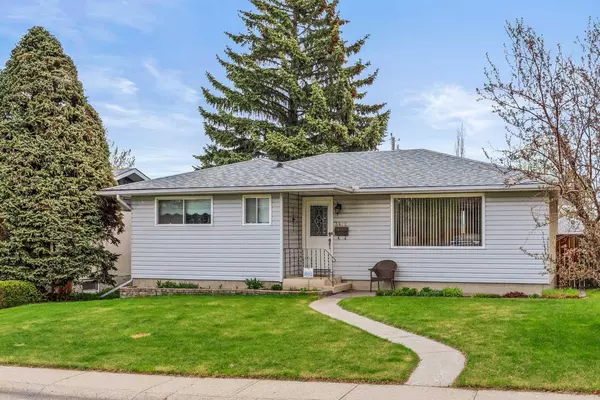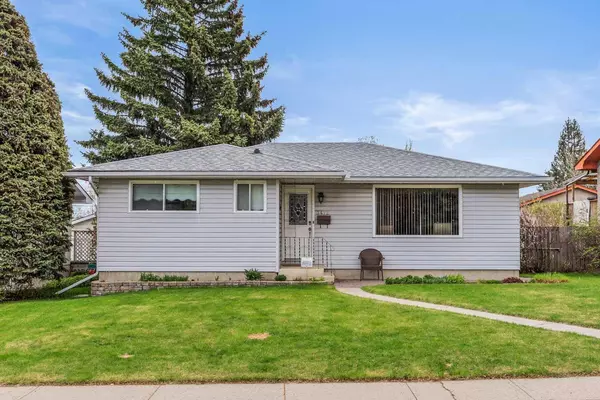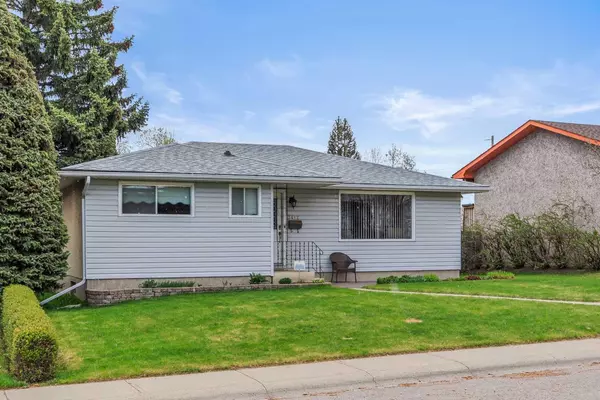For more information regarding the value of a property, please contact us for a free consultation.
3412 Bonita CRES NW Calgary, AB T3B 2S1
Want to know what your home might be worth? Contact us for a FREE valuation!

Our team is ready to help you sell your home for the highest possible price ASAP
Key Details
Sold Price $660,000
Property Type Single Family Home
Sub Type Detached
Listing Status Sold
Purchase Type For Sale
Square Footage 1,103 sqft
Price per Sqft $598
Subdivision Bowness
MLS® Listing ID A2131899
Sold Date 05/22/24
Style Bungalow
Bedrooms 4
Full Baths 2
Half Baths 1
Originating Board Calgary
Year Built 1968
Annual Tax Amount $3,032
Tax Year 2023
Lot Size 6,049 Sqft
Acres 0.14
Property Description
Welcome to a long time owners (almost 50 years!) awaiting the next generation to enjoy this wonderful family home!! Located in a fantastic and quiet crescent on a manicured, pride of ownership, oversized 55ft wide lot! The special features of this fully developed home include, a total of 4 bedrooms, 2 1/2 bathrooms incl. a 2-pce en-suite, beautiful hardwood flooring (under carpet), separate dining area and a large country kitchen. The lower level features the 4th bedroom (requires an egress window), large recreation/family room, spacious den, a dry bar, sauna and an electric fireplace. Also included is a large 23x22 double garage. This is an excellent Bowness location, only a short walk to three schools and the new Superstore, 2 minute drive to Trinity Hills box stores and the new Farmer's Market, close to two hospitals and the U of C, a short commute to downtown and easy access west the the mountains. Hurry on this one....as this type of property does not appear on the market very often!
Location
Province AB
County Calgary
Area Cal Zone Nw
Zoning R-C1
Direction W
Rooms
Other Rooms 1
Basement Finished, Full
Interior
Interior Features Dry Bar, Sauna
Heating Forced Air, Natural Gas
Cooling None
Flooring Carpet, Ceramic Tile, Hardwood
Fireplaces Number 1
Fireplaces Type Electric, Family Room, Metal
Appliance Dishwasher, Dryer, Electric Stove, Garage Control(s), Refrigerator, Washer, Window Coverings
Laundry Lower Level
Exterior
Parking Features Double Garage Detached
Garage Spaces 2.0
Garage Description Double Garage Detached
Fence Fenced
Community Features Park, Playground, Schools Nearby, Shopping Nearby
Roof Type Asphalt Shingle
Porch Patio
Lot Frontage 54.99
Total Parking Spaces 2
Building
Lot Description Back Lane, Back Yard, Landscaped, Rectangular Lot, Treed
Foundation Poured Concrete
Architectural Style Bungalow
Level or Stories One
Structure Type Vinyl Siding,Wood Frame
Others
Restrictions None Known
Tax ID 82924487
Ownership Private
Read Less



