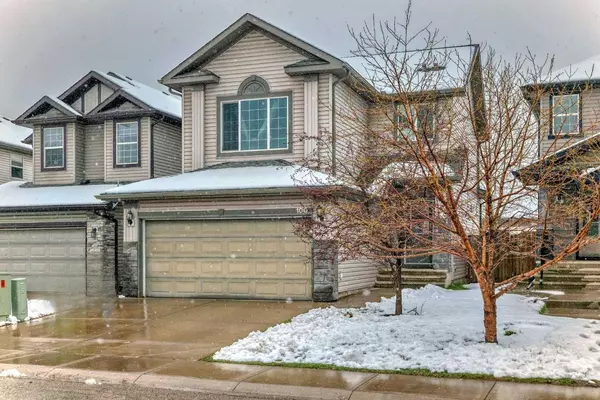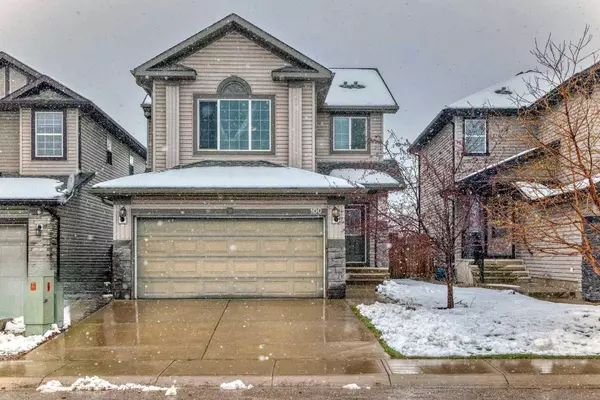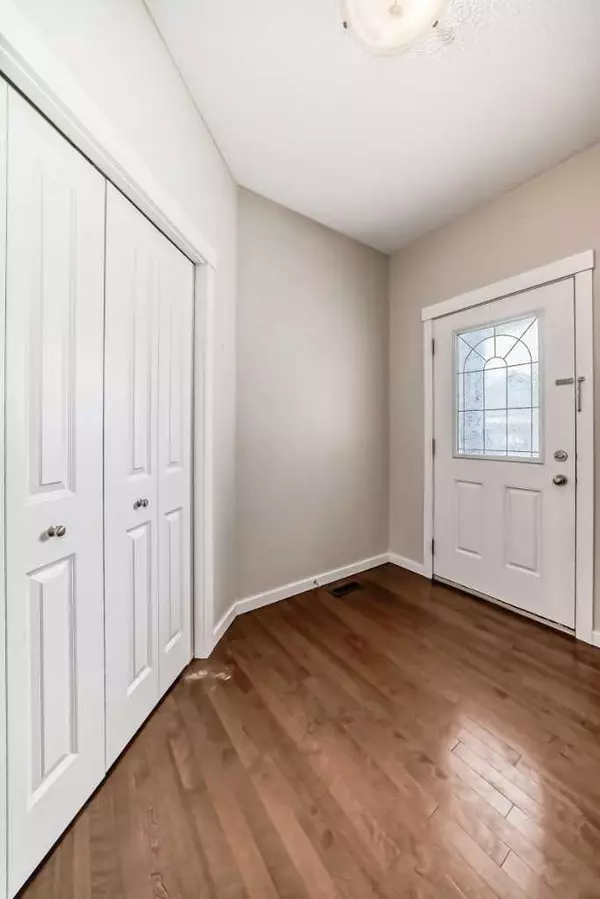For more information regarding the value of a property, please contact us for a free consultation.
100 Cranberry CIR SE Calgary, AB T3M 0N7
Want to know what your home might be worth? Contact us for a FREE valuation!

Our team is ready to help you sell your home for the highest possible price ASAP
Key Details
Sold Price $670,000
Property Type Single Family Home
Sub Type Detached
Listing Status Sold
Purchase Type For Sale
Square Footage 1,712 sqft
Price per Sqft $391
Subdivision Cranston
MLS® Listing ID A2123439
Sold Date 05/22/24
Style 2 Storey
Bedrooms 4
Full Baths 3
Half Baths 1
HOA Fees $15/ann
HOA Y/N 1
Originating Board Calgary
Year Built 2009
Annual Tax Amount $3,614
Tax Year 2023
Lot Size 4,004 Sqft
Acres 0.09
Property Description
OPEN HOUSE, Sat, May 11th from 11am-1pm & Sun, May 12th from 2-4pm****Location, location, location! Close to all amenities including Sobeys, Cineplex, the South Hospital, and not far from all the 130th amenities including Superstore, London Drugs, Walmart, and many restaurants. Also close to public transportation, parks, schools, and easy access to Deerfoot Trail, Stoney Trail, 22x and Macleod Trail. This two story home located in the heart of Cranston is a must to see. Enter into a spacious foyer with hardwood flooring leading throughout the main level with the exception of carpet in the living room. Open concept floorplan from the kitchen to the living room and eating area. The kitchen features lots of cabinets and counterspace, black appliances, a corner pantry, and a large working island with eating bar. Patio door off the dining area to a large west-facing deck complete with gasline for a BBQ. Enjoy the cozy fireplace in living room. Half bath on main as well as a mud room area leading to a fully insulated and dry-walled, double attached garage. Upstairs features a spacious bonus room with vaulted ceiling, 3 bedrooms including master with 4 piece ensuite and walk-in closet. Another 4 pce bath up. The other 2 bedrooms are generously sized as well. Downstairs to a fully finished basement offering a large rec room area, 4 pce bathroom and another bedroom, that would be perfect for guests. Laminate floors down. Large back yard is landscaped and fully fenced. This home is move-in ready and shows 10 out of 10. Don't miss this opportunity!
Location
Province AB
County Calgary
Area Cal Zone Se
Zoning R-1N
Direction E
Rooms
Other Rooms 1
Basement Finished, Full
Interior
Interior Features Breakfast Bar, Central Vacuum, Kitchen Island, Laminate Counters, Open Floorplan, Pantry, Vaulted Ceiling(s), Vinyl Windows, Walk-In Closet(s), Wired for Sound
Heating Forced Air
Cooling Central Air
Flooring Carpet, Ceramic Tile, Hardwood, Laminate
Fireplaces Number 1
Fireplaces Type Gas, Living Room
Appliance Dishwasher, Electric Stove, Garage Control(s), Range Hood, Refrigerator, Window Coverings
Laundry Laundry Room, Main Level
Exterior
Parking Features Double Garage Attached
Garage Spaces 2.0
Garage Description Double Garage Attached
Fence Fenced
Community Features Clubhouse, Playground
Amenities Available Playground
Roof Type Asphalt Shingle
Porch Deck
Lot Frontage 32.02
Total Parking Spaces 4
Building
Lot Description Cul-De-Sac, Low Maintenance Landscape, Level, Rectangular Lot, Treed
Foundation Poured Concrete
Architectural Style 2 Storey
Level or Stories Two
Structure Type Vinyl Siding,Wood Frame
Others
Restrictions Restrictive Covenant,Utility Right Of Way
Tax ID 82989872
Ownership Private
Read Less



