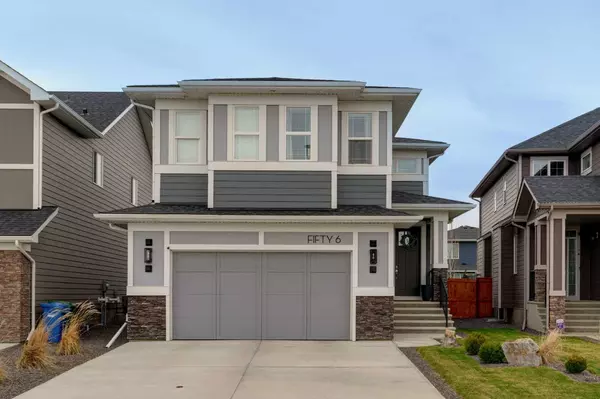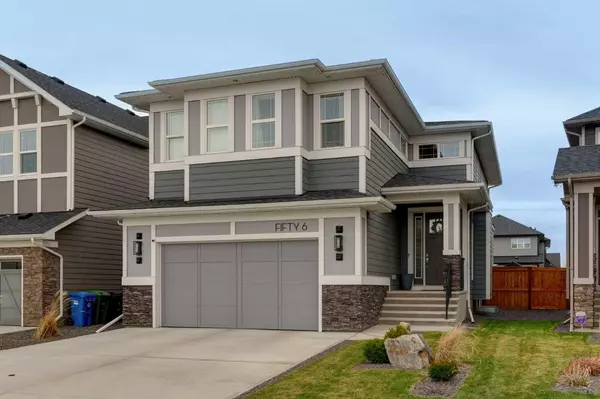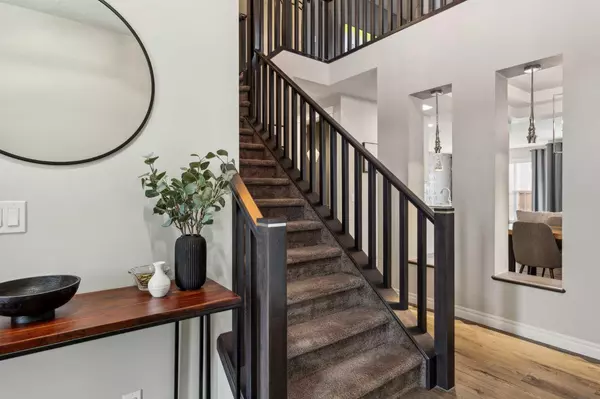For more information regarding the value of a property, please contact us for a free consultation.
56 Cranbrook CIR SE Calgary, AB T3M 2L9
Want to know what your home might be worth? Contact us for a FREE valuation!

Our team is ready to help you sell your home for the highest possible price ASAP
Key Details
Sold Price $970,000
Property Type Single Family Home
Sub Type Detached
Listing Status Sold
Purchase Type For Sale
Square Footage 2,460 sqft
Price per Sqft $394
Subdivision Cranston
MLS® Listing ID A2130152
Sold Date 05/22/24
Style 2 Storey
Bedrooms 4
Full Baths 3
Half Baths 1
HOA Fees $41/ann
HOA Y/N 1
Originating Board Calgary
Year Built 2016
Annual Tax Amount $5,277
Tax Year 2023
Lot Size 5,371 Sqft
Acres 0.12
Property Description
Nestled in highly sought-after Cranston's Riverstone, this meticulously maintained property offers over 3,400 sq.ft of living space over three levels. Situated on a generous ~5,400 sq.ft conventional lot (not a zero lot), this home is surrounded by the natural beauty of Riverstone and is conveniently located directly across from a playground, and is close to parks, and a short walk to the Bow River pathway network. The open concept main level features resilient laminate flooring spanning the main living areas with large rear windows which allows natural light to flow into the home all day. The timeless kitchen features ceiling height shaker cabinets, quartz countertops, a large island with granite counter, built-in pantry storage and a suite of stainless-steel appliances including a gas range and chimney hood. The rear breakfast nook is highlighted with a feature wall and has access to the rear deck. The living room has a central gas fireplace with a beautiful tile surround creating a warm and inviting atmosphere for relaxation and seamlessly connects to the formal dining area with plenty of room for family dinners. Completing the main level is a mudroom and a 2-pc powder room. The upper level of the home has a central bonus room with a wet bar and it separates the primary bedroom from the secondary bedrooms. The expansive primary suite is a true retreat, complete with a spa-like ensuite bathroom offering dual sinks, make-up vanity, a soaker tub, walk-in tiled shower, and a walk-in closet with built-in organizers. Two additional generous-sized bedrooms, a full bathroom, and a large laundry room complete the upper level. The fully finished basement was professionally developed and offers a wealth of entertainment options, including a home media area with wet bar, a 4th bedroom, home gym space, a full bathroom, and storage room. The fully landscaped backyard has plenty of green space for the family to enjoy with a spacious deck and a lower patio perfect for soaking up the summer sun. If the summer heat is too much, the home has central air conditioning to keep you cool. The property comes fully move-in ready with plenty of upgrades such as Gemstone lighting on the exterior, custom window treatments throughout, HE water softener. Situated on a quiet street with a playground/park directly in front of the home, you'll enjoy the high level of privacy and tranquility the community provides while having easy access to school, shopping centers, and a network of scenic walking and biking trails. This home has been lovingly maintained, ensuring that it's in pristine condition and ready for its new owners to move in and start creating lasting memories. Don't miss your opportunity to own this exceptional Riverstone home! *Virtual tour available upon request.*
Location
Province AB
County Calgary
Area Cal Zone Se
Zoning R-1s
Direction NW
Rooms
Other Rooms 1
Basement Finished, Full
Interior
Interior Features Bar, Built-in Features, High Ceilings, Kitchen Island, Open Floorplan, Pantry, Quartz Counters, Recessed Lighting, Vinyl Windows, Walk-In Closet(s), Wet Bar
Heating Forced Air
Cooling Central Air
Flooring Carpet, Ceramic Tile, Laminate
Fireplaces Number 1
Fireplaces Type Gas
Appliance Bar Fridge, Central Air Conditioner, Dishwasher, Dryer, Gas Range, Microwave, Range Hood, Refrigerator, Washer, Window Coverings
Laundry Laundry Room, Upper Level
Exterior
Parking Features Double Garage Attached, Driveway, Front Drive
Garage Spaces 2.0
Garage Description Double Garage Attached, Driveway, Front Drive
Fence Fenced
Community Features Fishing, Park, Playground, Schools Nearby, Shopping Nearby, Sidewalks, Street Lights, Tennis Court(s), Walking/Bike Paths
Amenities Available Other
Roof Type Asphalt Shingle
Porch Deck, Patio
Lot Frontage 38.88
Total Parking Spaces 4
Building
Lot Description Lawn, Landscaped, Level, Rectangular Lot
Foundation Poured Concrete
Architectural Style 2 Storey
Level or Stories Two
Structure Type Cement Fiber Board,Stone
Others
Restrictions Utility Right Of Way
Tax ID 83198604
Ownership Private
Read Less



