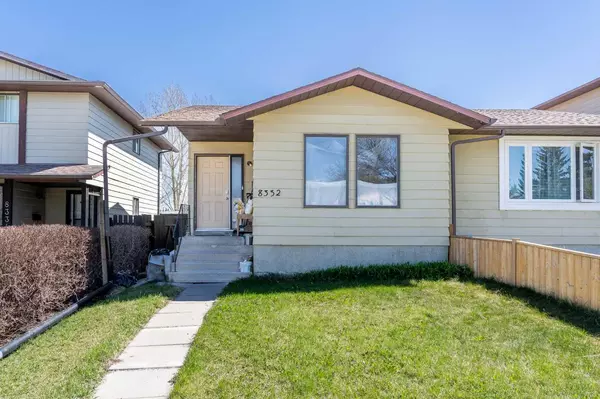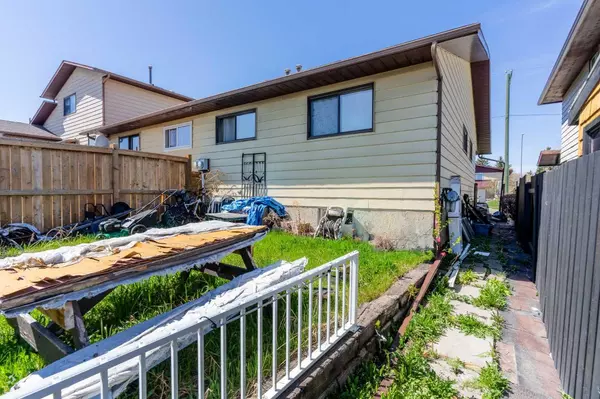For more information regarding the value of a property, please contact us for a free consultation.
8332 Centre ST NE Calgary, AB T3K 1K7
Want to know what your home might be worth? Contact us for a FREE valuation!

Our team is ready to help you sell your home for the highest possible price ASAP
Key Details
Sold Price $405,000
Property Type Single Family Home
Sub Type Semi Detached (Half Duplex)
Listing Status Sold
Purchase Type For Sale
Square Footage 898 sqft
Price per Sqft $451
Subdivision Beddington Heights
MLS® Listing ID A2132533
Sold Date 05/22/24
Style Bungalow,Side by Side
Bedrooms 3
Full Baths 1
Originating Board Calgary
Year Built 1980
Annual Tax Amount $1,951
Tax Year 2023
Lot Size 2,421 Sqft
Acres 0.06
Property Description
Calling all renovators and investors! This semi-detached home holds immense potential, featuring 3 bedrooms on the main floor alongside a full bath. The basement has some development, but it's ripe for a fresh start, offering an opportunity to customize and finish it according to your preferences. With creativity and effort, you can transform this space into an additional living area, a home office, or whatever suits your need. Conveniently located within walking distance of Safeway, Co-Op, T&T Supermarket, and other amenities, this property also boasts excellent public transit options to Downtown. This home is ready for a fixer-upper to turn it into a profitable investment or your dream home.
Location
Province AB
County Calgary
Area Cal Zone N
Zoning R-C2
Direction W
Rooms
Basement Full, Partially Finished, Unfinished
Interior
Interior Features See Remarks
Heating Forced Air
Cooling None
Flooring Carpet, Ceramic Tile
Appliance Electric Stove, Refrigerator
Laundry In Basement
Exterior
Parking Features Off Street
Garage Description Off Street
Fence Partial
Community Features Playground, Schools Nearby, Shopping Nearby, Sidewalks
Roof Type Asphalt Shingle
Porch None
Lot Frontage 24.02
Building
Lot Description Back Lane, Back Yard, Rectangular Lot
Foundation Poured Concrete
Architectural Style Bungalow, Side by Side
Level or Stories One
Structure Type Metal Siding
Others
Restrictions Airspace Restriction
Tax ID 82778450
Ownership Private
Read Less



