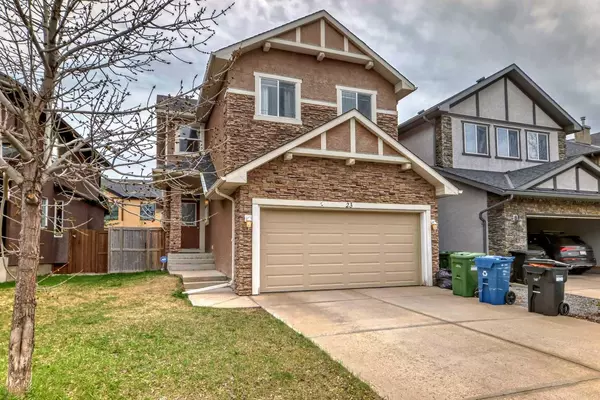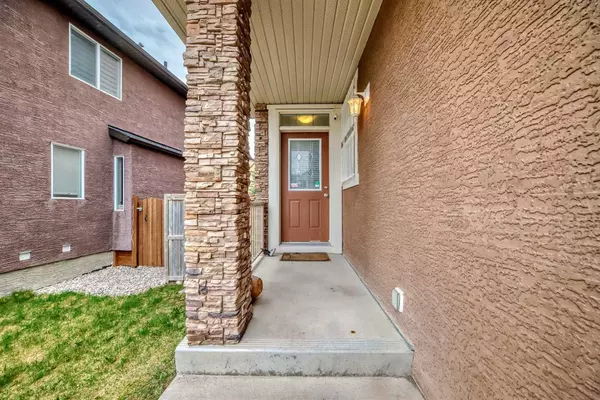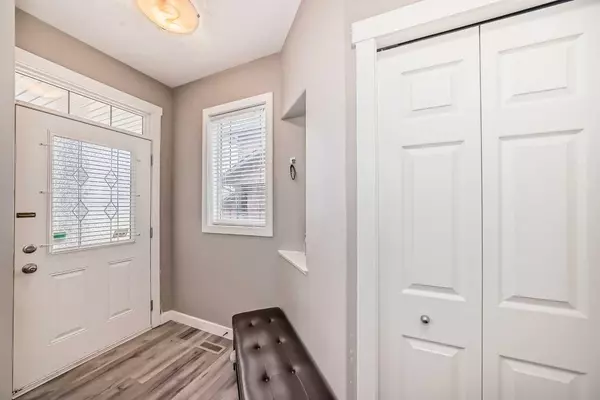For more information regarding the value of a property, please contact us for a free consultation.
23 Aspen Stone TER SW Calgary, AB T3H 5Z2
Want to know what your home might be worth? Contact us for a FREE valuation!

Our team is ready to help you sell your home for the highest possible price ASAP
Key Details
Sold Price $810,000
Property Type Single Family Home
Sub Type Detached
Listing Status Sold
Purchase Type For Sale
Square Footage 2,017 sqft
Price per Sqft $401
Subdivision Aspen Woods
MLS® Listing ID A2132810
Sold Date 05/22/24
Style 2 Storey Split
Bedrooms 3
Full Baths 2
Half Baths 1
Originating Board Calgary
Year Built 2005
Annual Tax Amount $4,002
Tax Year 2023
Lot Size 4,079 Sqft
Acres 0.09
Property Description
Spacious and bright 2-storey home in desirable Aspen Woods! Conveniently located close to shops, on a quiet street, with a South-facing back yard! An open plan main floor offers 9 ft ceiling with knockdown texture and newer laminate flooring. Step in to the foyer with an adjacent den or home office. Generous great room has a gas fireplace and large South-facing window. White cabinetry in the kitchen with plenty of deep pot drawers, a corner pantry, stainless steel appliances including new stove in 2023, granite counters, garburator, and a large central island plus a great dining area! Private 2-pce main bathroom plus a laundry/mudroom with a sink and storage leading to the attached garage. Beautiful curved staircase up to the primary suite with a spacious room, large walk-in closet, and a 5-pce ensuite bathroom with dual sinks, separate soaker tub, and separate glass shower. Two great sized kids' rooms plus a large bonus room with a vaulted ceiling that could also be used as a 4th bedroom with a door. Upper 4-pce bath with a tub/shower combo for easy maintenance. Newer carpet upstairs! Unfinished basement with development potential has 2 windows. Hunter Douglas blinds! In your fully fenced sunny back yard there is a deck and plenty of space to personalize.
Location
Province AB
County Calgary
Area Cal Zone W
Zoning R-1N
Direction N
Rooms
Other Rooms 1
Basement Full, Unfinished
Interior
Interior Features Closet Organizers, Granite Counters, High Ceilings, Kitchen Island, No Smoking Home, Soaking Tub
Heating Forced Air
Cooling None
Flooring Carpet, Ceramic Tile, Laminate
Fireplaces Number 1
Fireplaces Type Gas
Appliance Dishwasher, Dryer, Electric Stove, Refrigerator, Washer, Window Coverings
Laundry Laundry Room, Main Level, Sink
Exterior
Parking Features Double Garage Attached
Garage Spaces 2.0
Garage Description Double Garage Attached
Fence Fenced
Community Features Playground, Schools Nearby, Shopping Nearby
Roof Type Asphalt Shingle
Porch Deck
Lot Frontage 37.99
Total Parking Spaces 2
Building
Lot Description Back Yard, Landscaped
Foundation Poured Concrete
Architectural Style 2 Storey Split
Level or Stories Two
Structure Type Stone,Stucco
Others
Restrictions See Remarks
Tax ID 82917829
Ownership Private
Read Less



