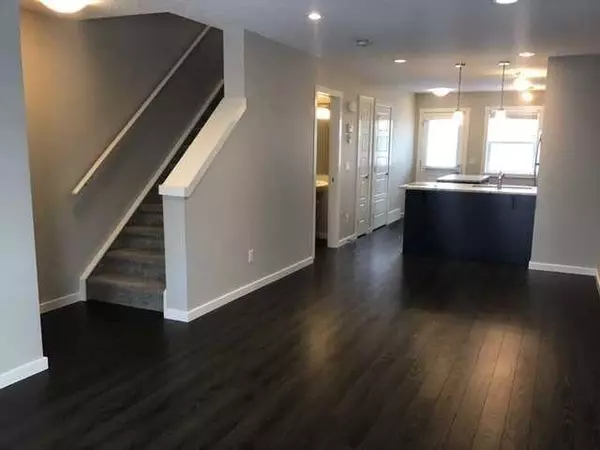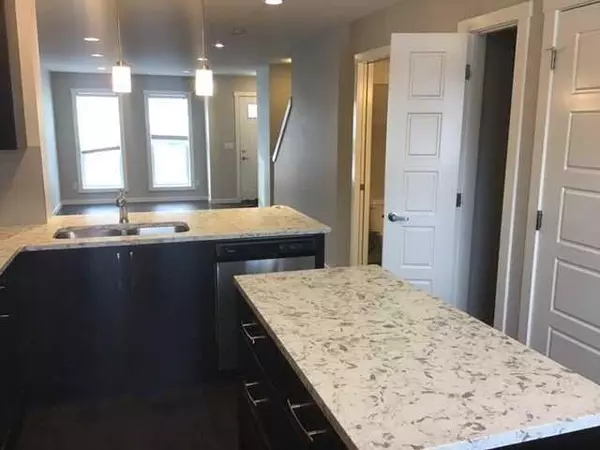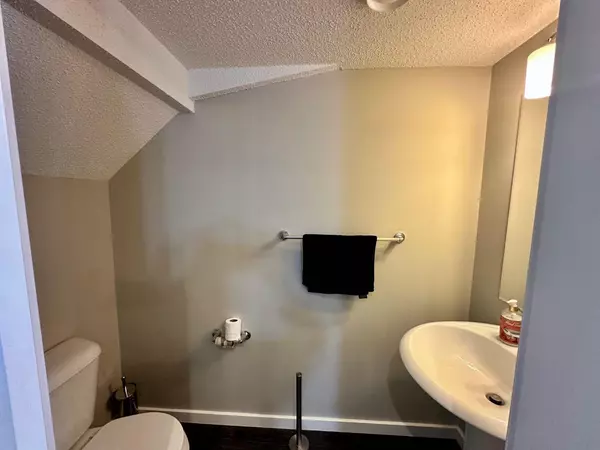For more information regarding the value of a property, please contact us for a free consultation.
410 Cranford Mews SE Calgary, AB T3M 2P1
Want to know what your home might be worth? Contact us for a FREE valuation!

Our team is ready to help you sell your home for the highest possible price ASAP
Key Details
Sold Price $395,000
Property Type Townhouse
Sub Type Row/Townhouse
Listing Status Sold
Purchase Type For Sale
Square Footage 1,095 sqft
Price per Sqft $360
Subdivision Cranston
MLS® Listing ID A2124998
Sold Date 05/22/24
Style 2 Storey
Bedrooms 2
Full Baths 2
Half Baths 1
Condo Fees $384
HOA Fees $15/ann
HOA Y/N 1
Originating Board Calgary
Year Built 2016
Annual Tax Amount $1,787
Tax Year 2023
Lot Size 0.323 Acres
Acres 0.32
Property Description
Welcome to Zen living in the beautiful community of Cranston. This 1096 SQFT well-designed unit feels spacious and bright with its open floor floorplan and large southwest facing windows. Walking up you have your assigned parking spot right in front of your door. The main floor has beautiful laminate flooring which flows throughout. The kitchen with its stainless steel appliances, gorgeous granite countertops, breakfast bar and pantry for storage. Completing the main level you'll also find a convenient 1/2 bath and access to your private & fenced backyard.
Heading upstairs you have 2 primary bedrooms, both with double closets and 4-piece ensuites. Your laundry and linen closets are located in between both rooms making putting laundry away a breeze. Cranston is a quiet family friendly community close to amenities and a quick exit out of the city.
Location
Province AB
County Calgary
Area Cal Zone Se
Zoning M-2
Direction W
Rooms
Other Rooms 1
Basement None
Interior
Interior Features Breakfast Bar, Granite Counters, No Animal Home, No Smoking Home, Open Floorplan
Heating Forced Air, Natural Gas
Cooling None
Flooring Carpet, Laminate
Appliance Dishwasher, Dryer, Electric Stove, Humidifier, Refrigerator, Washer, Window Coverings
Laundry In Unit, Upper Level
Exterior
Parking Features Stall
Garage Description Stall
Fence Fenced
Community Features Clubhouse, Park, Playground, Schools Nearby, Shopping Nearby, Sidewalks, Street Lights, Tennis Court(s), Walking/Bike Paths
Amenities Available Parking
Roof Type Asphalt Shingle
Porch None
Lot Frontage 14.34
Exposure SW
Total Parking Spaces 1
Building
Lot Description Back Yard
Foundation Poured Concrete
Architectural Style 2 Storey
Level or Stories Two
Structure Type Vinyl Siding
Others
HOA Fee Include Amenities of HOA/Condo,Common Area Maintenance,Insurance,Parking,Professional Management,Reserve Fund Contributions,Snow Removal,Trash
Restrictions Pet Restrictions or Board approval Required,Restrictive Covenant,Utility Right Of Way
Tax ID 82786946
Ownership Private
Pets Allowed Restrictions
Read Less



