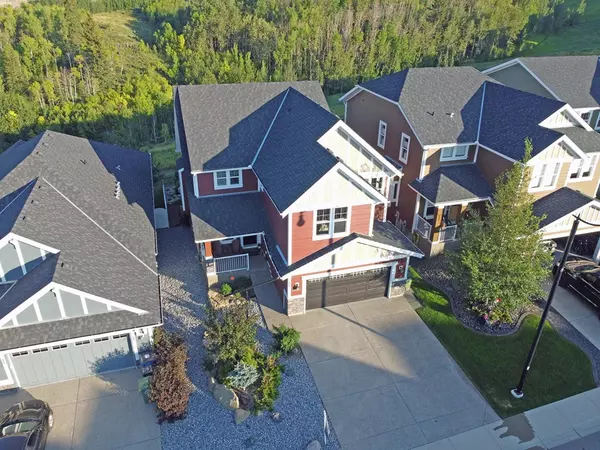For more information regarding the value of a property, please contact us for a free consultation.
82 Ridge View PL Cochrane, AB T4C 0P6
Want to know what your home might be worth? Contact us for a FREE valuation!

Our team is ready to help you sell your home for the highest possible price ASAP
Key Details
Sold Price $990,000
Property Type Single Family Home
Sub Type Detached
Listing Status Sold
Purchase Type For Sale
Square Footage 2,571 sqft
Price per Sqft $385
Subdivision River Song
MLS® Listing ID A2120181
Sold Date 05/22/24
Style 2 Storey
Bedrooms 4
Full Baths 3
Half Baths 1
Originating Board Calgary
Year Built 2012
Annual Tax Amount $6,051
Tax Year 2023
Lot Size 5,046 Sqft
Acres 0.12
Property Description
** CANCELLED.* * OPEN HOUSE SUN MAY 19 WOW!! Combining the best of so many features! Located close to the very end of one of the most desirable streets in all Cochrane, this luxury home with over 3300 sq. ft. of developed space has a very attractive sense of arrival. With backing onto miles of walking paths, some of which lead to the Bow River, and expansive natural beauty on the other side of a large ravine, the enjoyment of being outside, greeting the morning sun or enjoying the evening light dancing on the hillside, is not to be understated. The attributes of this exceptional setting are enhanced with great landscaping, appreciated from either the large main deck with its retractable awning, or the wonderful patio and brick walkway off the walkout level. The hot tub (negotiable to sale) is well positioned to enjoy all of this, summer or winter. Naturally one would expect the house to be special too and it does not disappoint! First, there is a sizeable exposed aggregate, covered front porch that doubles as a great place to enjoy evening sun as well as offering protection from the elements for visitors, when needed. Inside, the spacious foyer with its designer maple floors flows through to the open and attractive living space at the rear. This living space provides a perfect interaction of family room centered around a gas fireplace, a large eating space with lots of windows overlooking the deck, yard, and the view, and a gourmet kitchen with granite countertops, island, gas cook top, and much more. Moving upstairs, you are greeted by a large central great/bonus room separating the "children's wing" at the front with a double sink 5 piece bath and the master bedroom and en suite across the rear. And such an en suite! The luxurious soaker tub is set into a windowed alcove. Also featured are separate his and hers vanities, a separate commode, a generous shower, and tiled heated floors throughout. A large laundry room with a double-sided linen closet completes the upper level. Moving downstairs you find a comfortable optional space used as a lounge and exercise area, a sizeable spare bedroom, a large 4 piece bath, and lots of organized storage. Central air conditioning, upgraded light fixtures and hardware, Hunter Douglas blinds, and a large, high ceiling, garage with a newer high end garage door round out the features of this very special property.
Location
Province AB
County Rocky View County
Zoning R-LD
Direction NW
Rooms
Other Rooms 1
Basement Finished, Full, Walk-Out To Grade
Interior
Interior Features Central Vacuum, Double Vanity, Granite Counters, High Ceilings, Kitchen Island, No Smoking Home, Storage
Heating Fireplace(s), Forced Air, Natural Gas
Cooling Central Air
Flooring Carpet, Ceramic Tile, Hardwood
Fireplaces Number 1
Fireplaces Type Gas, Mantle, Tile
Appliance Built-In Oven, Central Air Conditioner, Dishwasher, Dryer, Garage Control(s), Gas Cooktop, Microwave, Range Hood, Refrigerator, Washer, Window Coverings
Laundry Upper Level
Exterior
Parking Features Aggregate, Double Garage Attached
Garage Spaces 2.0
Garage Description Aggregate, Double Garage Attached
Fence Fenced
Community Features Park, Sidewalks, Street Lights
Roof Type Asphalt
Porch Awning(s), Deck, Front Porch, Patio, See Remarks
Lot Frontage 44.0
Total Parking Spaces 4
Building
Lot Description Backs on to Park/Green Space, City Lot, Cul-De-Sac, Environmental Reserve, Lawn, No Neighbours Behind, Landscaped, Rectangular Lot, See Remarks, Views
Foundation Poured Concrete
Architectural Style 2 Storey
Level or Stories Two
Structure Type Composite Siding,Stone
Others
Restrictions None Known
Tax ID 84128053
Ownership Private
Read Less
GET MORE INFORMATION




