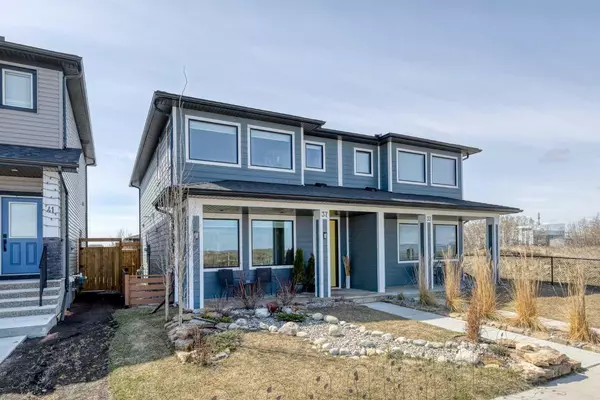For more information regarding the value of a property, please contact us for a free consultation.
37 River Heights DR Cochrane, AB T4C0Y1
Want to know what your home might be worth? Contact us for a FREE valuation!

Our team is ready to help you sell your home for the highest possible price ASAP
Key Details
Sold Price $550,000
Property Type Single Family Home
Sub Type Semi Detached (Half Duplex)
Listing Status Sold
Purchase Type For Sale
Square Footage 1,723 sqft
Price per Sqft $319
Subdivision The Willows
MLS® Listing ID A2130528
Sold Date 05/21/24
Style 2 Storey,Side by Side
Bedrooms 3
Full Baths 2
Half Baths 1
Originating Board Calgary
Year Built 2020
Annual Tax Amount $2,762
Tax Year 2023
Lot Size 2,691 Sqft
Acres 0.06
Property Description
Discover unparalleled luxury and energy efficiency in this exquisite 2020-built home, thoughtfully designed with a plethora of upgrades. From the moment you step inside, you'll be captivated by the abundance of natural light pouring in through oversized, triple-pane windows and extra-large doors, including a remarkable 9' x 8' sliding glass door. Built with durable Hardie Board composite siding, this home promises longevity and low maintenance. Enjoy the comfort and low utility bills from having both in-floor heating with a boiler and a forced-air gas furnace, complemented by a tankless hot water on-demand system and rough-in for air conditioning. The triple-pane windows ensure noise stays out while energy costs remain low. Throughout the home, you'll find 9-foot ceilings, upgraded light fixtures, matte black finishes, and quartz countertops that elevate the entire space. The oversized, insulated garage features a 16' x 8' door and window, comfortably accommodating a full-size pickup truck and SUV while still offering storage space and room to spare. The beautifully landscaped front and back yards require minimal maintenance, with a natural stone front porch and pathway on the side of the house, and a rock feature piece on the front lawn. The backyard boasts a poured concrete patio with gardens, trees, a BBQ gas line, and roughed-in electrical for a hot tub, creating the perfect outdoor oasis. Nestled in a convenient location with quick access to Highway 22, and parks, playgrounds, schools, and shopping nearby. You'll also enjoy mountain views from the primary bedroom and breathtaking views overlooking Cochrane. Don't miss this incredible opportunity to own a truly remarkable home that blends luxury, energy efficiency, and location seamlessly.
Location
Province AB
County Rocky View County
Zoning R-MX
Direction N
Rooms
Other Rooms 1
Basement None
Interior
Interior Features Closet Organizers, Double Vanity, Kitchen Island, Open Floorplan, Tankless Hot Water
Heating Boiler, Combination, In Floor, Forced Air, Natural Gas
Cooling Rough-In
Flooring Carpet, Hardwood, Tile
Appliance Dishwasher, Gas Range, Microwave Hood Fan, Refrigerator, Tankless Water Heater, Washer/Dryer
Laundry Upper Level
Exterior
Parking Features Double Garage Detached, Garage Faces Rear, Insulated, Oversized
Garage Spaces 2.0
Garage Description Double Garage Detached, Garage Faces Rear, Insulated, Oversized
Fence Fenced
Community Features Park, Playground, Schools Nearby, Shopping Nearby, Sidewalks, Street Lights, Walking/Bike Paths
Roof Type Asphalt Shingle
Porch Front Porch, Patio
Lot Frontage 24.84
Exposure N
Total Parking Spaces 2
Building
Lot Description Back Lane, Back Yard, Creek/River/Stream/Pond, Garden, Low Maintenance Landscape, No Neighbours Behind, Landscaped, Level, Rectangular Lot
Foundation Poured Concrete
Architectural Style 2 Storey, Side by Side
Level or Stories Two
Structure Type Composite Siding
Others
Restrictions None Known
Tax ID 84129191
Ownership Private
Read Less



