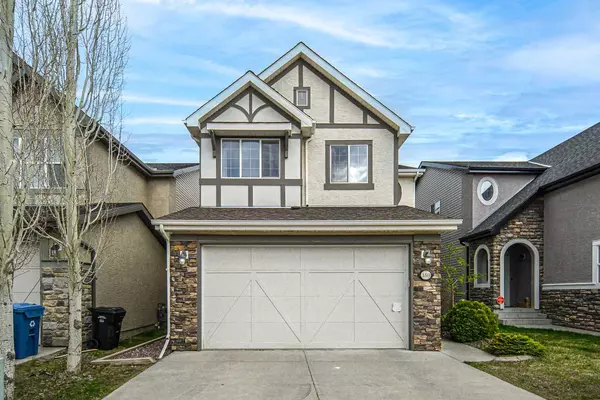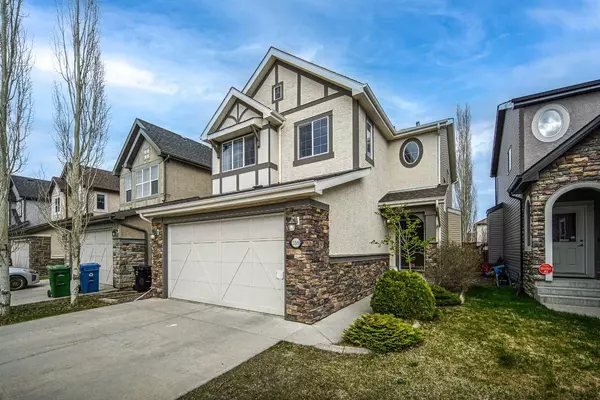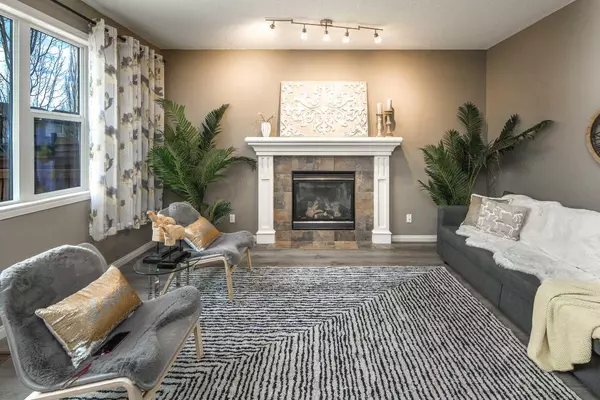For more information regarding the value of a property, please contact us for a free consultation.
159 Aspen Hills Close SW Calgary, AB T3H 0C7
Want to know what your home might be worth? Contact us for a FREE valuation!

Our team is ready to help you sell your home for the highest possible price ASAP
Key Details
Sold Price $910,000
Property Type Single Family Home
Sub Type Detached
Listing Status Sold
Purchase Type For Sale
Square Footage 1,949 sqft
Price per Sqft $466
Subdivision Aspen Woods
MLS® Listing ID A2131662
Sold Date 05/21/24
Style 2 Storey
Bedrooms 4
Full Baths 3
Half Baths 1
Originating Board Calgary
Year Built 2006
Annual Tax Amount $4,971
Tax Year 2023
Lot Size 4,025 Sqft
Acres 0.09
Property Description
Please check our 3D Image URL! Located in Aspen Woods, this splendid residence offers over 2800 sq. ft. of refined living space, perfectly tailored for family life. Nestled on a serene street, it is within 10 minutes walking distance (850m) of TOP private school Webber Academy, 7 minutes driving distance of TOP public Ernest Manning High School, and surrounded by the vibrant amenities of Aspen Landing. Step into the open main living area, featuring a spacious great room adorned with a cozy gas fireplace and expansive picture windows that flood the space with natural light. The adjacent dining area flows seamlessly into a well-appointed kitchen boasting slate floors, maple cabinets, granite countertops, stainless steel appliances, a raised breakfast bar on the island, and a generously sized walk-thru pantry. Completing the main floor is a convenient two-piece bath and a practical laundry/mud room just off the garage. Upstairs, discover a sprawling bonus room, three inviting bedrooms, and two luxurious full baths. The master retreat is highlighted by a walk-in closet and a lavish 5-piece ensuite with a soothing soaker tub and separate shower. Descend to the fully finished basement, where a spacious rec room awaits, equipped with built-in speakers for the ultimate media experience. Additionally, you'll find a versatile den with a pocket door and a fourth bedroom featuring a walk-in closet and a sleek 4-piece bathroom. Step outside to the fully fenced and landscaped backyard, with columnar aspen trees for privacy and a spacious deck off the kitchen area—perfect for outdoor entertaining. Enjoy the convenience of nearby amenities, parks, schools, shopping, and the West LRT station. Immerse yourself in the community's pathway system and savour easy access to Banff within an hour. It is less than 20 minutes from downtown, with parks within walking distance and mere minutes from grocery stores, coffee shops, restaurants, and public schools. Experience refined living at its finest—schedule your private viewing today and make this exquisite house your own!
Location
Province AB
County Calgary
Area Cal Zone W
Zoning R-1N
Direction W
Rooms
Other Rooms 1
Basement Finished, Full
Interior
Interior Features Breakfast Bar, Built-in Features, Granite Counters, Kitchen Island, No Animal Home, No Smoking Home, Open Floorplan, Pantry, Walk-In Closet(s)
Heating Forced Air, Natural Gas
Cooling None
Flooring Carpet, Ceramic Tile, Vinyl Plank
Fireplaces Number 1
Fireplaces Type Gas, Living Room, Mantle
Appliance Dishwasher, Dryer, Electric Oven, Microwave Hood Fan, Refrigerator, Washer
Laundry Laundry Room, Main Level
Exterior
Parking Features Double Garage Detached
Garage Spaces 2.0
Garage Description Double Garage Detached
Fence Fenced
Community Features Playground, Schools Nearby, Shopping Nearby, Sidewalks, Street Lights
Roof Type Asphalt Shingle
Porch Deck
Lot Frontage 33.27
Total Parking Spaces 4
Building
Lot Description Back Yard, Landscaped, Rectangular Lot, Treed
Foundation Poured Concrete
Architectural Style 2 Storey
Level or Stories Two
Structure Type Composite Siding,Stone,Stucco,Wood Frame
Others
Restrictions None Known
Tax ID 82986627
Ownership Private
Read Less



