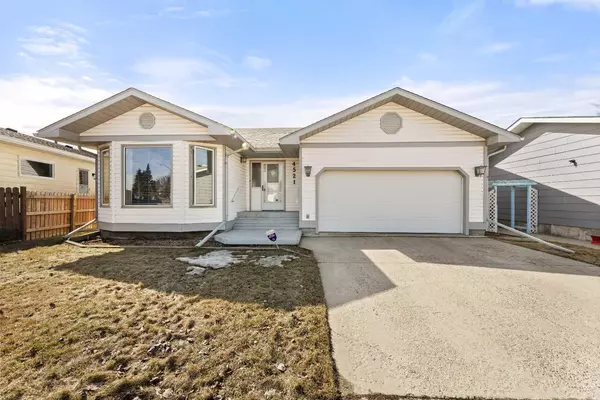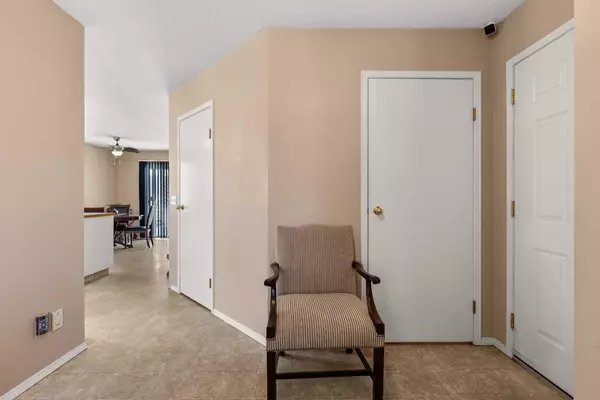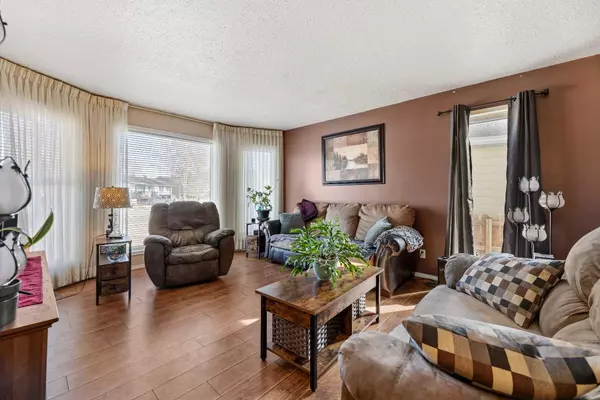For more information regarding the value of a property, please contact us for a free consultation.
4521 Shannon DR Olds, AB T4H1C1
Want to know what your home might be worth? Contact us for a FREE valuation!

Our team is ready to help you sell your home for the highest possible price ASAP
Key Details
Sold Price $398,000
Property Type Single Family Home
Sub Type Detached
Listing Status Sold
Purchase Type For Sale
Square Footage 1,200 sqft
Price per Sqft $331
MLS® Listing ID A2125837
Sold Date 05/21/24
Style Bungalow
Bedrooms 2
Full Baths 1
Originating Board Calgary
Year Built 1991
Annual Tax Amount $2,998
Tax Year 2023
Lot Size 4,462 Sqft
Acres 0.1
Property Description
THIS COULD BE YOUR NEXT HOME!! Well maintained bungalow in the thriving town of Olds! This home is in a quiet area of town and as a bonus has not only an attached double garage but a detached 27' X 25' Shop/Garage AND RV parking!! You will really appreciate all the outdoor space this home has to offer. Inside there is a kitchen with white cabinets, tiled backsplash and pantry. There is a large living room with bay window and the dining room has access out to the back yard. On the main level there is also a large primary bedroom with walk in closet, a secondary bedroom, a 4 pc bathroom and there is main floor laundry. The basement is unfinished and ready for your ideas but could easily have another 2-3 bedrooms, family room and another bathroom. The yard has a good sized deck, lots of extra parking space and is a great place to gather. Call today to book your viewing!
Location
Province AB
County Mountain View County
Zoning R1
Direction N
Rooms
Basement Full, Unfinished
Interior
Interior Features Laminate Counters
Heating Forced Air, Natural Gas
Cooling None
Flooring Laminate, Linoleum
Appliance Dishwasher, Dryer, Electric Stove, Refrigerator, Washer, Window Coverings
Laundry In Hall, Main Level
Exterior
Parking Features Double Garage Attached, Double Garage Detached, RV Access/Parking
Garage Spaces 4.0
Garage Description Double Garage Attached, Double Garage Detached, RV Access/Parking
Fence Fenced
Community Features Golf, Park, Playground, Pool, Schools Nearby, Shopping Nearby, Sidewalks, Street Lights, Walking/Bike Paths
Roof Type Asphalt Shingle
Porch Deck
Lot Frontage 37.21
Total Parking Spaces 6
Building
Lot Description Back Lane, Back Yard, Front Yard, Low Maintenance Landscape, Irregular Lot
Foundation Poured Concrete
Architectural Style Bungalow
Level or Stories One
Structure Type Vinyl Siding,Wood Frame
Others
Restrictions None Known
Tax ID 87371083
Ownership Private
Read Less



