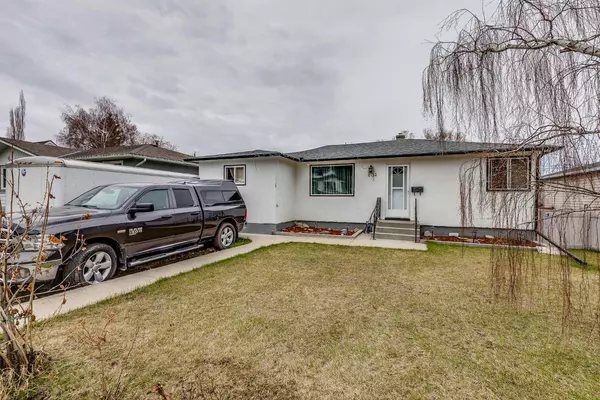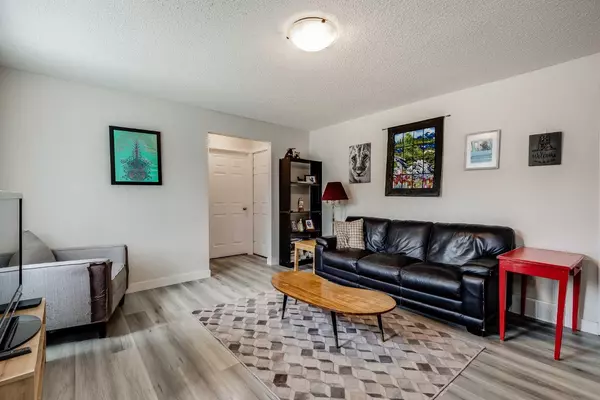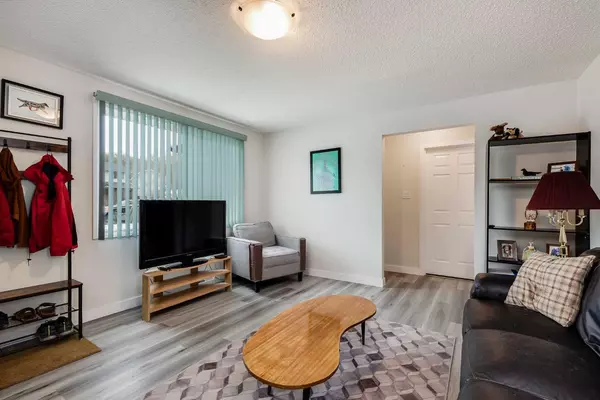For more information regarding the value of a property, please contact us for a free consultation.
8132 34 AVE NW Calgary, AB T3B 1P9
Want to know what your home might be worth? Contact us for a FREE valuation!

Our team is ready to help you sell your home for the highest possible price ASAP
Key Details
Sold Price $622,000
Property Type Single Family Home
Sub Type Detached
Listing Status Sold
Purchase Type For Sale
Square Footage 1,113 sqft
Price per Sqft $558
Subdivision Bowness
MLS® Listing ID A2130617
Sold Date 05/21/24
Style Bungalow
Bedrooms 3
Full Baths 2
Originating Board Calgary
Year Built 1953
Annual Tax Amount $2,484
Tax Year 2023
Lot Size 6,017 Sqft
Acres 0.14
Property Description
Discover your slice of tranquility in the vibrant community of Bowness, Calgary. Tucked away on 34th Avenue amidst towering trees, this enchanting bungalow awaits its next chapter with you. Boasting 1,113 square feet of thoughtfully designed space, natural light dances through expansive windows, illuminating every corner. With three bedrooms thoughtfully positioned, there's ample room to unwind. The kitchen exudes vintage charm, offering a delightful backdrop for culinary adventures. Indulge in relaxation with a luxurious steam shower, a sanctuary from the day's stresses.
Recent upgrades including shingles, hot water tank, and furnace ensure peace of mind. Outside, a fenced backyard with 'lifetime' fencing and an insulated double detached garage promise year-round comfort and security. The basement, a blank canvas awaiting your vision, offers endless possibilities.
Don't miss the chance to make this property your own, where every detail whispers of comfort and possibility. Seize this opportunity to start your new chapter today.
Location
Province AB
County Calgary
Area Cal Zone Nw
Zoning RC-1
Direction SW
Rooms
Basement Full, Unfinished
Interior
Interior Features Central Vacuum, Closet Organizers, Jetted Tub
Heating Forced Air, Natural Gas
Cooling None
Flooring Ceramic Tile, Laminate
Appliance Gas Range, Portable Dishwasher, Range Hood, Refrigerator, Washer/Dryer Stacked, Water Purifier, Water Softener, Window Coverings
Laundry In Bathroom, Main Level
Exterior
Parking Features Alley Access, Double Garage Detached, Driveway, Garage Door Opener, Parking Pad
Garage Spaces 2.0
Garage Description Alley Access, Double Garage Detached, Driveway, Garage Door Opener, Parking Pad
Fence Fenced
Community Features None
Roof Type Asphalt Shingle
Porch None
Lot Frontage 50.0
Total Parking Spaces 4
Building
Lot Description Back Lane, Back Yard, Lawn
Foundation Block, Poured Concrete
Architectural Style Bungalow
Level or Stories One
Structure Type Stucco
Others
Restrictions None Known
Tax ID 82734745
Ownership Private
Read Less



