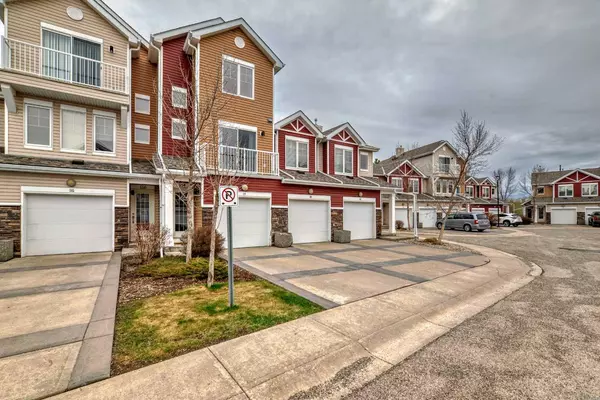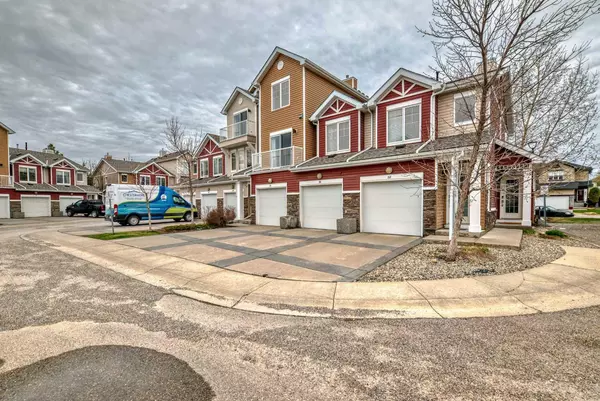For more information regarding the value of a property, please contact us for a free consultation.
114 Chaparral Ridge PARK SE Calgary, AB T2X0E3
Want to know what your home might be worth? Contact us for a FREE valuation!

Our team is ready to help you sell your home for the highest possible price ASAP
Key Details
Sold Price $382,000
Property Type Townhouse
Sub Type Row/Townhouse
Listing Status Sold
Purchase Type For Sale
Square Footage 1,113 sqft
Price per Sqft $343
Subdivision Chaparral
MLS® Listing ID A2124890
Sold Date 05/21/24
Style 2 Storey,Back Split
Bedrooms 2
Full Baths 2
Half Baths 1
Condo Fees $488
Originating Board Calgary
Year Built 2008
Annual Tax Amount $1,639
Tax Year 2023
Property Description
Open house changed slightly, now Sat May 11, 1:30 -3 OWN YOUR OWN GORGEOUS 2 BDRM 2.5 BATH TOWNHOUSE WITH ATTACHED GARAGE AND DRIVEWAY, AND PLEASANT, QUIET GREEN TREED OUTLOOK. It doesn't get better than this in this location. This modern, almost like new interior is in impeccable condition. The main floor has engineered hard wood flooring, big windows facing East and South for an abundance of natural light. There's a large balcony off the living room facing East for morning sunshine, with a gas hook up for BBQs and quiet relaxation. As well, there's a Juliette balcony off the good-sized dining area for fresh air and sunsets. The kitchen has plenty of cabinet and counter space, with quartz counters, SS appliances, (new microwave hood fan) refrigerator with water and ice features. The 2-piece bathroom has a stacker washer and dryer for convenience. Upstairs, the primary bdrm will fit your king size bed, with 4-piece ensuite, his and hers closets and a small balcony. There's another 4-piece bathroom in the hall, both with quartz counters and soaker tubs. The 2nd bdrm is a good size and will accommodate a queen bed. On the bottom floor, the attached garage has a door to extra store under the stairs. Lots of extra parking on the street close by, steps from the townhouse, perfect for guests. Other features are a Rinnai instant hot water on demand, new garage door, furnace and humidifier recently services, and a park across the street. .Plenty of amenities nearby, with quick access to shopping areas like Walden and Shawnessy, along with the Blue Devil golf course, YMCA, South Calgary Hospital, and major transportation routes like Stoney Trail and Deerfoot. Access to public transit is also convenient, making commuting hassle-free. Make this your reality. I have an amazing mortgage broker to help if you need him, just ask. The roof, siding and gutters were all new 2023 due to a hail storm. The Garage Trim replacement and painting is scheduled for mid-June timeframe. This is the Condo Board/Management responsibility. The damaged Planter removal should occur at around the same time. This is the Condo Board/Management responsibility. The Tenants have signed a new lease (July 1, 2024) at a new location. The unit will be vacant July 3.
Location
Province AB
County Calgary
Area Cal Zone S
Zoning M-1 d75
Direction SE
Rooms
Other Rooms 1
Basement None
Interior
Interior Features No Animal Home, No Smoking Home, Quartz Counters, Soaking Tub
Heating Forced Air
Cooling None
Flooring Carpet, Ceramic Tile, Hardwood
Appliance Dishwasher, Dryer, Electric Stove, Humidifier, Instant Hot Water, Microwave Hood Fan, Refrigerator, Washer, Window Coverings
Laundry Main Level
Exterior
Parking Features Garage Faces Front, Single Garage Attached
Garage Spaces 1.0
Garage Description Garage Faces Front, Single Garage Attached
Fence None
Community Features Other
Amenities Available Other
Roof Type Asphalt Shingle
Porch Balcony(s)
Exposure SE
Total Parking Spaces 1
Building
Lot Description See Remarks, Sloped Down
Foundation Poured Concrete
Architectural Style 2 Storey, Back Split
Level or Stories Two
Structure Type Vinyl Siding,Wood Frame
Others
HOA Fee Include Common Area Maintenance,Insurance,Parking,Professional Management,Reserve Fund Contributions,Snow Removal
Restrictions Pet Restrictions or Board approval Required
Ownership Private
Pets Allowed Yes
Read Less



