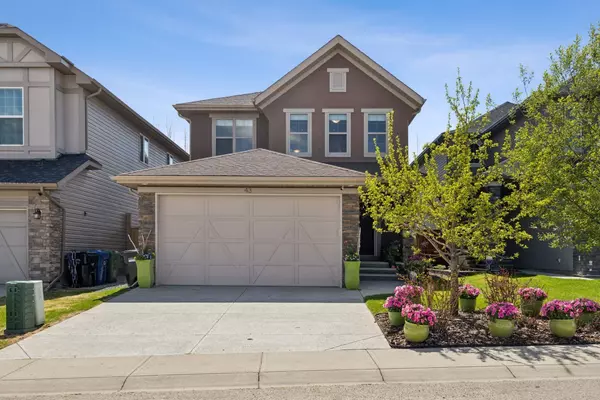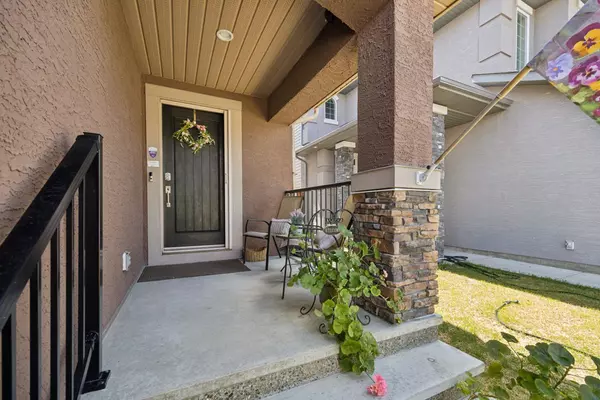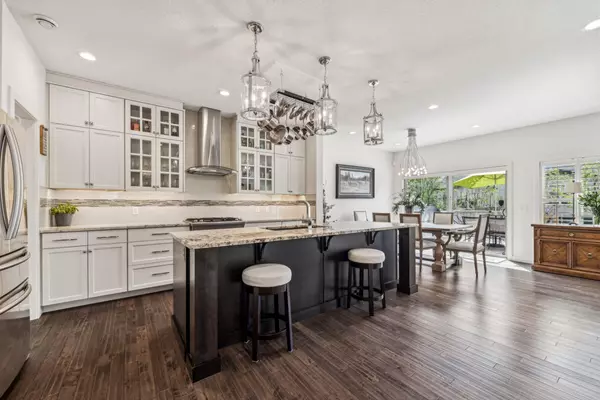For more information regarding the value of a property, please contact us for a free consultation.
43 Cranarch LNDG SE Calgary, AB T3M 0Z5
Want to know what your home might be worth? Contact us for a FREE valuation!

Our team is ready to help you sell your home for the highest possible price ASAP
Key Details
Sold Price $775,000
Property Type Single Family Home
Sub Type Detached
Listing Status Sold
Purchase Type For Sale
Square Footage 2,157 sqft
Price per Sqft $359
Subdivision Cranston
MLS® Listing ID A2129791
Sold Date 05/21/24
Style 2 Storey
Bedrooms 3
Full Baths 2
Half Baths 1
HOA Fees $14/ann
HOA Y/N 1
Originating Board Calgary
Year Built 2011
Annual Tax Amount $4,399
Tax Year 2023
Lot Size 4,154 Sqft
Acres 0.1
Property Description
An outstanding family home awaits you! Ideally located on a quiet street steps away from incredible mountain views, the ravine, and the walking pathways of the Cranston Escarpment. Natural light cascades through the expansive windows of the warm, inviting great room with a cozy stone gas fireplace and 9-foot ceilings. The bright, open chef's dream kitchen features an upgraded stainless steel appliance package with a double oven gas stove, wine fridge, new microwave, ample cabinet storage, wine rack, pot rack and a fantastic walk-in pantry. The large island with a gorgeous granite countertop is the perfect place to gather for a snack or drink after work or school. Have friends and family enjoy dinner in the beautiful dining area or have the option to dine outdoors with easy access through the sliding patio doors to the large deck with a gas BBQ hook-up. After dinner, relax and enjoy a glass of wine on the rest of the expansive deck while listening to the birds, admiring the beautiful, professionally landscaped south-facing backyard and watching the kids play. The spacious main floor office with double French doors provides a perfect work-at-home environment, and the generous mudroom off the insulated, heated three-car tandem attached garage is ideal for a busy family. Upstairs, you will find three spacious bedrooms, including the bright and spacious primary suite with a serene spa-like ensuite, a walk-in shower, a luxurious soaker tub, and a massive walk-in closet.
The additional family/bonus room upstairs with built-in speakers is a sublime spot to watch a movie, enjoy a home gym space, create a kids' playroom, or utilize it as a 2nd home office—a full bath and convenient laundry room with tons of storage complete the 2nd level. Central air conditioning, a central vacuum system, California closets, an underground sprinkler system, and a utility sink in the garage are just a few of the many upgrades of this meticulous home. Walk to the elementary school and playground and enjoy full access to the many amenities of Cranston, including the fabulous Century Hall with tennis/pickle ball courts, splash park, skating rink, and toboggan hill. It is also just five minutes to Seton's full amenities, which include many restaurants, pubs, movie theatres, multiple grocery stores, and the South Calgary Health Campus. A fantastic lifestyle awaits you! Welcome home!
Location
Province AB
County Calgary
Area Cal Zone Se
Zoning R-1
Direction N
Rooms
Other Rooms 1
Basement Full, Unfinished
Interior
Interior Features Central Vacuum, Chandelier, Closet Organizers, French Door, Granite Counters, High Ceilings, Kitchen Island, Open Floorplan, Pantry, Storage
Heating Forced Air, Natural Gas
Cooling Central Air
Flooring Carpet, Hardwood
Fireplaces Number 1
Fireplaces Type Gas, Living Room, Stone
Appliance Central Air Conditioner, Dishwasher, Dryer, Garage Control(s), Gas Stove, Microwave, Refrigerator, Washer, Window Coverings, Wine Refrigerator
Laundry Laundry Room, Upper Level
Exterior
Parking Features Additional Parking, Driveway, Front Drive, Garage Door Opener, Garage Faces Front, Heated Garage, Insulated, Triple Garage Attached
Garage Spaces 3.0
Garage Description Additional Parking, Driveway, Front Drive, Garage Door Opener, Garage Faces Front, Heated Garage, Insulated, Triple Garage Attached
Fence Fenced
Community Features Clubhouse, Golf, Park, Playground, Schools Nearby, Shopping Nearby, Sidewalks, Street Lights, Walking/Bike Paths
Utilities Available Electricity Connected
Amenities Available Playground, Racquet Courts, Recreation Facilities, Recreation Room
Roof Type Asphalt Shingle
Porch Deck, Front Porch
Lot Frontage 11.02
Total Parking Spaces 5
Building
Lot Description Back Yard, Front Yard, Garden, Underground Sprinklers
Foundation Poured Concrete
Water Public
Architectural Style 2 Storey
Level or Stories Two
Structure Type Stucco,Wood Frame
Others
Restrictions None Known
Tax ID 82701262
Ownership Private
Read Less



