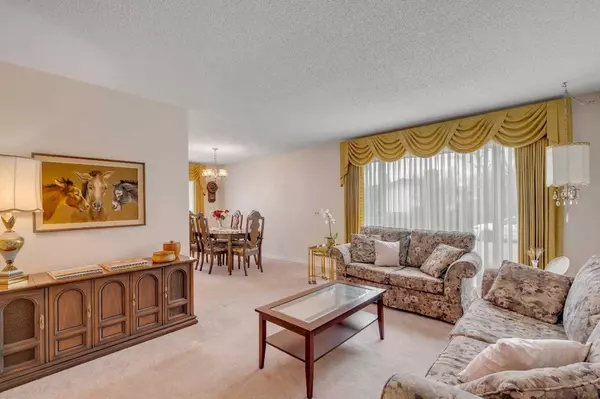For more information regarding the value of a property, please contact us for a free consultation.
2319 Palisview PL SW Calgary, AB T2V 3R7
Want to know what your home might be worth? Contact us for a FREE valuation!

Our team is ready to help you sell your home for the highest possible price ASAP
Key Details
Sold Price $730,000
Property Type Single Family Home
Sub Type Detached
Listing Status Sold
Purchase Type For Sale
Square Footage 1,281 sqft
Price per Sqft $569
Subdivision Palliser
MLS® Listing ID A2132056
Sold Date 05/21/24
Style 4 Level Split
Bedrooms 4
Full Baths 1
Half Baths 2
Originating Board Calgary
Year Built 1969
Annual Tax Amount $4,035
Tax Year 2023
Lot Size 7,147 Sqft
Acres 0.16
Property Description
Amazing opportunity to enter the Calgary market with this 4 bedroom/3 bathroom home located on a quiet culdesac in the distinguished community of Palliser. This 4 level split offers over 1800 square feet of developed living space in addition to an unfinished 4th level providing room to expand. The main floor features a spacious living room with large window, a formal dining space and a functional eat-in kitchen with central island & plenty of cabinet and counter space. The layout provides a unique separate entrance located on the side of the property that allows access to stairs leading to the third level, broadening the opportunities for a potential secondary suite if desired. The upper level consists of the primary bedroom with a private ensuite bathroom, along with 2 additional bedrooms and full bathroom. The third level provides a 4th bedroom, a half bathroom, laundry room and a large family room highlighted by a gas fireplace with brick surround. This home has been lovingly maintained over its lifetime with newer windows, roof, furnace & hot water tank having all been replaced in recent years. The home is situated on a large flat lot with a single attached garage and loads of additional off street parking. With schools, shopping and the reservoir just steps away the location of this home is unbeatable. South Glenmore Park provides many recreation activities such as boat docks, Weaselhead Flats hiking trails, and the Heritage Park Historical Village. With nearby 90th Avenue providing swift access to Stoney Trail, it's a short commute to the Costco and shops at Buffalo Run, the Shopping Centre in West Hills and even Highway 8 & 16th Ave to head West to the mountains or Bragg Creek.
Location
Province AB
County Calgary
Area Cal Zone S
Zoning R-C1
Direction N
Rooms
Other Rooms 1
Basement Full, Partially Finished
Interior
Interior Features Breakfast Bar, Kitchen Island, No Animal Home, No Smoking Home, Separate Entrance, Storage, Vinyl Windows
Heating Forced Air
Cooling None
Flooring Carpet, Linoleum
Fireplaces Number 1
Fireplaces Type Family Room, Gas
Appliance Dishwasher, Refrigerator, Stove(s), Window Coverings
Laundry Laundry Room, Lower Level
Exterior
Parking Features Single Garage Attached
Garage Spaces 1.0
Garage Description Single Garage Attached
Fence Fenced
Community Features Park, Playground, Schools Nearby, Shopping Nearby, Tennis Court(s), Walking/Bike Paths
Roof Type Asphalt
Porch Deck
Lot Frontage 65.0
Total Parking Spaces 5
Building
Lot Description Back Lane, Back Yard, Cul-De-Sac, Front Yard, Garden, Landscaped, Level, Rectangular Lot
Foundation Poured Concrete
Architectural Style 4 Level Split
Level or Stories 4 Level Split
Structure Type Brick,Concrete,Stucco
Others
Restrictions None Known
Tax ID 83000798
Ownership Estate Trust
Read Less



