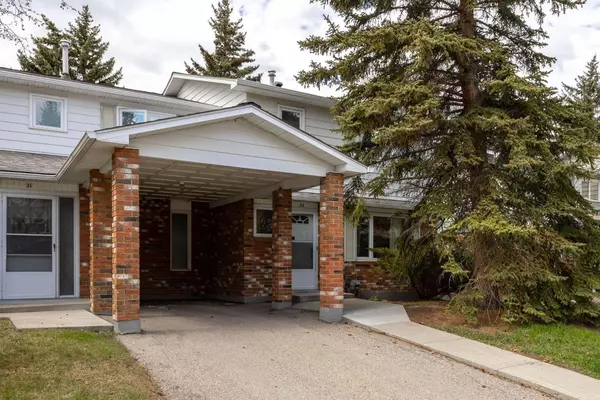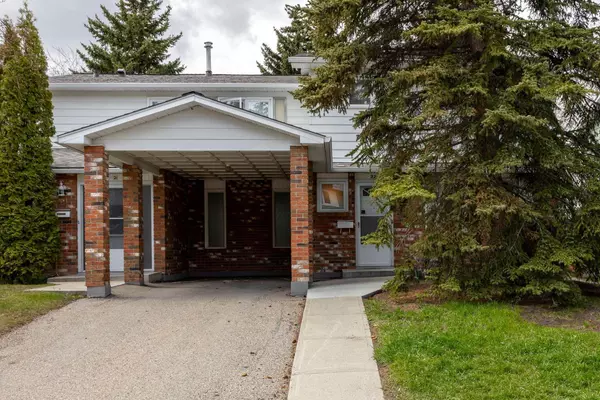For more information regarding the value of a property, please contact us for a free consultation.
2815 Palliser DR SW #22 Calgary, AB T2V 3S8
Want to know what your home might be worth? Contact us for a FREE valuation!

Our team is ready to help you sell your home for the highest possible price ASAP
Key Details
Sold Price $468,000
Property Type Townhouse
Sub Type Row/Townhouse
Listing Status Sold
Purchase Type For Sale
Square Footage 1,137 sqft
Price per Sqft $411
Subdivision Oakridge
MLS® Listing ID A2129876
Sold Date 05/21/24
Style 2 Storey,Side by Side
Bedrooms 3
Full Baths 1
Half Baths 1
Condo Fees $372
Originating Board Calgary
Year Built 1970
Annual Tax Amount $1,853
Tax Year 2023
Property Description
Welcome to your inviting retreat at Oak Hampton Court! Nestled in the sought-after Oakridge neighborhood, this end-unit condo boasts a serene ambiance and convenient living.
Enjoy the benefits of low condo fees and a meticulously maintained complex. Step into this charming residence featuring 3 bedrooms and 1.5 baths, offering ample space for comfortable living.
Start your day in the east-facing kitchen, basking in the morning sun as you prepare your favorite meals. Equipped with modern appliances including a fridge, stove, dishwasher, and overhead microwave, along with upgraded countertops and backsplash, this kitchen is both functional and stylish.
The open-concept dining and living areas, adorned with hardwood flooring, create an inviting space for relaxation and entertainment. Step outside to your private, fenced backyard oasis, complete with a brick patio and flourishing flower garden. Beyond the fence lies direct access to park pathways, offering a seamless blend of indoor and outdoor living.
Convenience is at your fingertips with nearby amenities such as South Glenmore Park, Glenmore Reservoir, bike trails, running trails, Calgary Sailing Club, and canoe access. Plus, indulge in a variety of dining, shopping, and entertainment options just moments away.
This pet-friendly community welcomes furry companions with approval, and with no age restrictions, it's perfect for all stages of life. Experience the tranquility of a quiet community and the convenience of one of Calgary's best schools nearby.
Don't miss out on the opportunity to call this simply cozy haven your new home. Schedule a viewing today and discover the epitome of comfortable living in Oakridge.
Location
Province AB
County Calgary
Area Cal Zone S
Zoning M-CG d44
Direction E
Rooms
Basement Full, Partially Finished
Interior
Interior Features Ceiling Fan(s), Granite Counters, Vinyl Windows
Heating Forced Air, Natural Gas
Cooling None
Flooring Carpet, Hardwood, Tile
Fireplaces Number 1
Fireplaces Type Electric
Appliance Dishwasher, Microwave, Refrigerator, Stove(s), Washer/Dryer, Window Coverings
Laundry In Basement, Laundry Room
Exterior
Parking Features Assigned, Stall
Garage Description Assigned, Stall
Fence Fenced
Community Features Park, Playground, Schools Nearby, Shopping Nearby, Sidewalks, Tennis Court(s)
Amenities Available None
Roof Type Asphalt Shingle
Porch Patio
Total Parking Spaces 1
Building
Lot Description See Remarks
Foundation Poured Concrete
Architectural Style 2 Storey, Side by Side
Level or Stories Two
Structure Type Mixed
Others
HOA Fee Include Insurance,Maintenance Grounds,Parking,Reserve Fund Contributions,Snow Removal
Restrictions Condo/Strata Approval,Pet Restrictions or Board approval Required
Ownership Private
Pets Allowed Yes
Read Less



