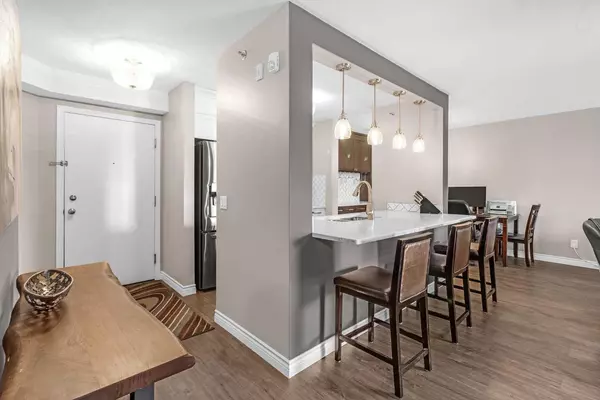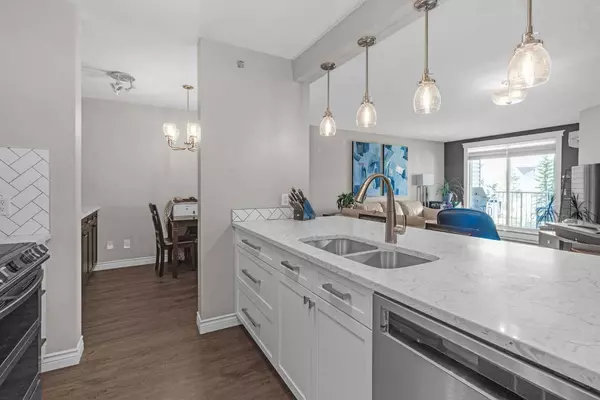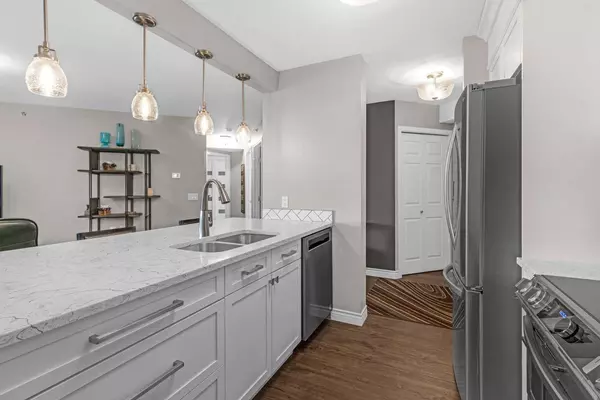For more information regarding the value of a property, please contact us for a free consultation.
11 Chaparral Ridge DR SE #2309 Calgary, AB T2X 3P7
Want to know what your home might be worth? Contact us for a FREE valuation!

Our team is ready to help you sell your home for the highest possible price ASAP
Key Details
Sold Price $387,500
Property Type Condo
Sub Type Apartment
Listing Status Sold
Purchase Type For Sale
Square Footage 1,040 sqft
Price per Sqft $372
Subdivision Chaparral
MLS® Listing ID A2131488
Sold Date 05/21/24
Style Apartment
Bedrooms 2
Full Baths 2
Condo Fees $647/mo
Originating Board Calgary
Year Built 2000
Annual Tax Amount $1,445
Tax Year 2023
Property Description
Step into this meticulously renovated top-floor unit in the sought-after SE Calgary community of Chaparral, boasting 2 bedrooms and 2 bathrooms. Upon entry, you're greeted by a welcoming open floor plan, accentuated by luxurious vinyl plank flooring throughout. The chef's kitchen is a standout feature, boasting white maple soft-close cabinetry, sleek quartz countertops with breakfast bar seating, and newer stainless steel appliances. A dining area, which doubles as an ideal den or work-from-home space, is complemented by a newly added wine bar with quartz counters and additional maple cabinetry. The spacious living room seamlessly connects to the kitchen and dining areas, providing an excellent layout for entertaining friends and family. Retreat to the generously sized primary suite, offering ample space for a king-size bed, an upgraded closet, and a stunning ensuite complete with a shower-tub combo, quartz counters, sleek black fixtures, and stylish tile floors. Another generously sized bedroom, in-suite laundry with extra storage space, and updated 3-piece bathroom, adorned with quartz counters and white cabinetry matching the rest of the home's tasteful updates, complete the inside of this incredible interior. Enjoy the warmer days and nights ahead on the south-facing balcony, and retreat indoors to the comfort of air conditioning when temperatures rise. Just when you thought it couldn't get any better, this condo includes not one, but two titled parking spaces, one in its own exclusive bay, along with an assigned storage locker for seasonal items. Perfectly situated near Fish Creek Park, walking and biking trails, schools, shopping, and with easy access to Stoney Trail, this remarkable condo offers an unparalleled lifestyle. Don't miss out—book your showing today!
Location
Province AB
County Calgary
Area Cal Zone S
Zoning M-1 d75
Direction S
Rooms
Other Rooms 1
Interior
Interior Features Breakfast Bar, Built-in Features, Quartz Counters, Storage
Heating Baseboard
Cooling Wall Unit(s)
Flooring Tile, Vinyl
Appliance Dishwasher, Dryer, Electric Stove, Refrigerator, Washer, Window Coverings
Laundry In Unit
Exterior
Parking Features Titled, Underground
Garage Description Titled, Underground
Fence None
Community Features Park, Playground, Schools Nearby, Shopping Nearby, Sidewalks, Street Lights, Walking/Bike Paths
Amenities Available Elevator(s), Party Room, Visitor Parking
Roof Type Asphalt Shingle
Porch Balcony(s)
Exposure S
Total Parking Spaces 2
Building
Lot Description Other
Story 3
Architectural Style Apartment
Level or Stories Single Level Unit
Structure Type Vinyl Siding
Others
HOA Fee Include Common Area Maintenance,Gas,Heat,Insurance,Professional Management,Reserve Fund Contributions,Snow Removal,Trash,Water
Restrictions Board Approval,Pet Restrictions or Board approval Required
Ownership Private
Pets Allowed Restrictions, Cats OK
Read Less



