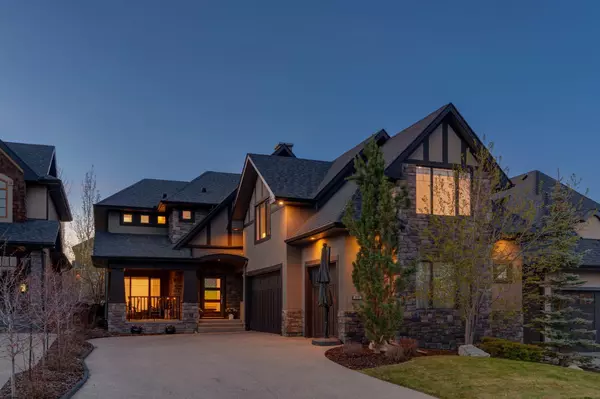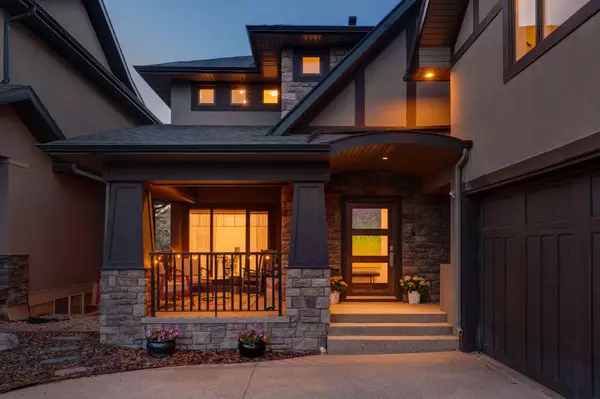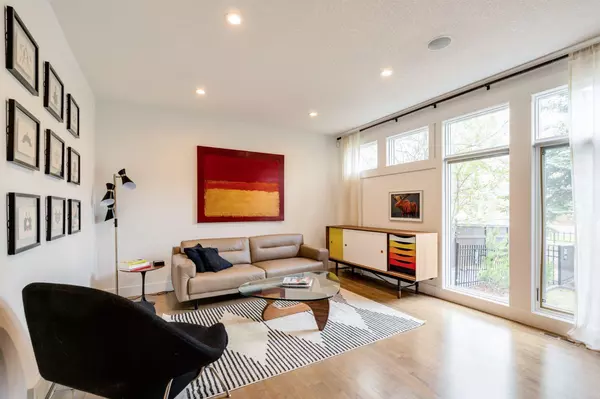For more information regarding the value of a property, please contact us for a free consultation.
10 Aspen Meadows Heath SW Calgary, AB T3H 5Z6
Want to know what your home might be worth? Contact us for a FREE valuation!

Our team is ready to help you sell your home for the highest possible price ASAP
Key Details
Sold Price $1,388,000
Property Type Single Family Home
Sub Type Detached
Listing Status Sold
Purchase Type For Sale
Square Footage 3,586 sqft
Price per Sqft $387
Subdivision Aspen Woods
MLS® Listing ID A2131443
Sold Date 05/21/24
Style 2 Storey
Bedrooms 6
Full Baths 4
Half Baths 2
Originating Board Calgary
Year Built 2006
Annual Tax Amount $8,674
Tax Year 2023
Lot Size 6,662 Sqft
Acres 0.15
Property Description
A RARE FIND in Aspen Meadows…. 4 bedrooms up, an amazing flex space above the garage with an additional bedroom & full bath - to accommodate your nanny, home office or in-laws - a fully developed basement with another bedroom/with en suite, an over-sized three car garage and a short walk to the West LRT, Westside Rec Centre and Ernest Manning HS, and a short drive to Rundle or Webber Academy – an AMAZING home, an AMAZING location! The highlights here are extensive….refinished hardwoods, a primary bath with floating soaker, designer lighting and window coverings, a volume of potlights, a soft white finish – WARM & BRIGHT - flow and function working together! PLUS… 9' ceilings, granite throughout, B/I speakers, an oversized 3 car garage, Central A/C. This home offers 4739 sq ft over three levels with 5+1 beds and 4 full(2 en suites!) & 2 half baths. On the main, the great room flows to the kitchen via a double sided stone fireplace. The kitchen - a professional series appl pkg - side by side fridge/freezer, 5 burner gas cooktop, double wall ovens and wine cooler a generous breakfast nook and double sided fireplace… your family will love gathering here. There is also a proper dining room and den/home office on the main. Upstairs, 4 beds… the primary with a refreshed 5pc spa. Overtop the garage a Bonus Room/Nany/In-law Suite/Home Office, complete with full bath… your teenagers will be fighting to call this home. The lower level has been fully developed with large rec/media space, fitness room and a 6th bed with full en suite – your guests will love you! Your evenings and weekend will be split between the privacy of your front porch and the deck/rear yard, buried in an abundance of trees… WARM & INVITING! Steps to the LRT, and Calgary's finest schools….
Location
Province AB
County Calgary
Area Cal Zone W
Zoning R-1
Direction S
Rooms
Other Rooms 1
Basement Finished, Full
Interior
Interior Features Breakfast Bar, Double Vanity, Granite Counters, High Ceilings, No Smoking Home, Wired for Sound
Heating Forced Air
Cooling None
Flooring Carpet, Ceramic Tile, Hardwood
Fireplaces Number 1
Fireplaces Type Gas
Appliance Dishwasher, Dryer, Freezer, Garage Control(s), Gas Cooktop, Microwave, Oven-Built-In, Range Hood, Refrigerator, Washer, Window Coverings, Wine Refrigerator
Laundry Laundry Room, Upper Level
Exterior
Parking Features Oversized, Triple Garage Attached
Garage Spaces 3.0
Garage Description Oversized, Triple Garage Attached
Fence Fenced
Community Features Park, Playground, Schools Nearby, Shopping Nearby
Roof Type Asphalt Shingle
Porch Deck
Lot Frontage 50.2
Exposure S
Total Parking Spaces 6
Building
Lot Description Cul-De-Sac, No Neighbours Behind, Rectangular Lot
Foundation Poured Concrete
Architectural Style 2 Storey
Level or Stories Two
Structure Type Stone,Stucco
Others
Restrictions None Known
Tax ID 83192227
Ownership Private
Read Less



