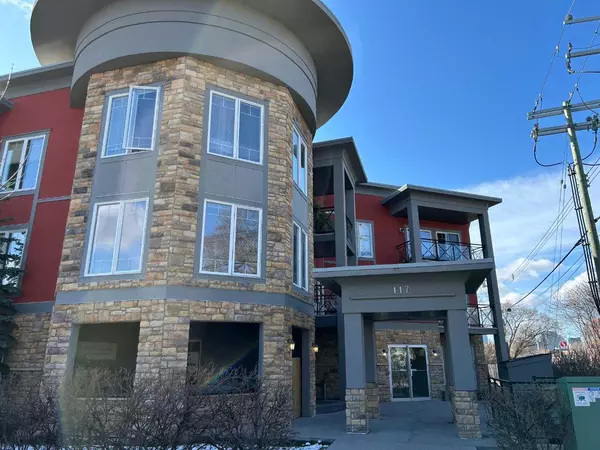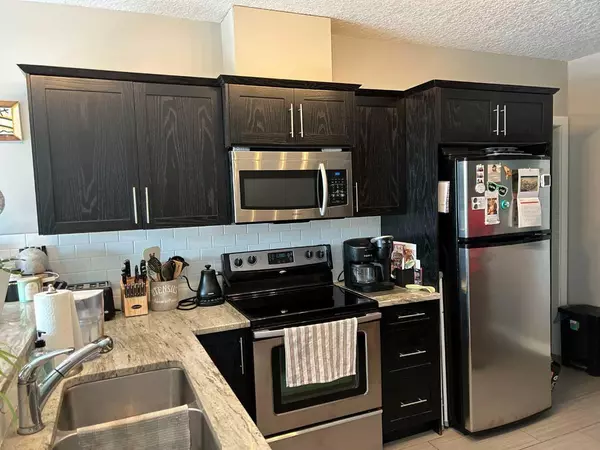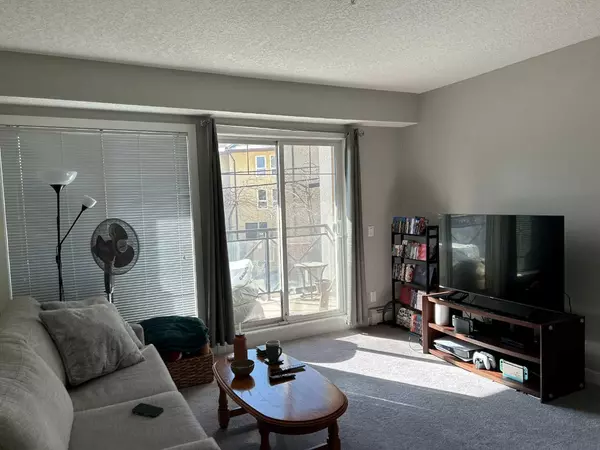For more information regarding the value of a property, please contact us for a free consultation.
117 19 AVE NE #206 Calgary, AB T2E 1N9
Want to know what your home might be worth? Contact us for a FREE valuation!

Our team is ready to help you sell your home for the highest possible price ASAP
Key Details
Sold Price $285,000
Property Type Condo
Sub Type Apartment
Listing Status Sold
Purchase Type For Sale
Square Footage 1,026 sqft
Price per Sqft $277
Subdivision Tuxedo Park
MLS® Listing ID A2124863
Sold Date 05/21/24
Style Low-Rise(1-4)
Bedrooms 1
Full Baths 1
Half Baths 1
Condo Fees $728/mo
Originating Board Calgary
Year Built 2011
Annual Tax Amount $1,984
Tax Year 2023
Property Description
Welcome to Tuxedo! One of Calgary's most walkable neighborhoods. This unique floorplan offers maximum functionality with a large master retreat complete with walk thru closet and convenient four-piece master ensuite. A separate den, perfect for an in-home office space and also an exceptionally large in suite storage closet. The kitchen is perfect for cooking and entertaining, providing dark oak style cabinets, granite countertops, stainless appliances with a full breakfast bar open concept into the living area. The glass sliding patio doors provides an abundance of natural light into the home. An additional half bath for guests, and stacked washer & dryer. Upgraded knock-down ceiling. Good size bedroom and upgraded bathroom cabinets. A heated, titled underground parking space complete this home. Close to all the amenities of 16th Avenue, SAIT, Confederation Park, Chinatown and minutes to Downtown access. Don't miss out. Book your showing today. Motivated seller.
Location
Province AB
County Calgary
Area Cal Zone Cc
Zoning M-C1
Direction NW
Rooms
Other Rooms 1
Basement None
Interior
Interior Features Breakfast Bar, Granite Counters, No Animal Home, No Smoking Home, Storage, Vinyl Windows
Heating Baseboard, Natural Gas
Cooling None
Flooring Carpet, Ceramic Tile
Appliance Dishwasher, Electric Stove, Microwave Hood Fan, Refrigerator, Washer/Dryer Stacked, Window Coverings
Laundry In Unit
Exterior
Parking Features Secured, Underground
Garage Spaces 1.0
Garage Description Secured, Underground
Fence None
Community Features Park, Playground, Schools Nearby, Shopping Nearby, Sidewalks, Street Lights, Walking/Bike Paths
Utilities Available Garbage Collection
Amenities Available Elevator(s), Parking
Roof Type Rubber
Porch None
Exposure NW
Total Parking Spaces 1
Building
Story 3
Foundation Poured Concrete
Architectural Style Low-Rise(1-4)
Level or Stories Single Level Unit
Structure Type Stone,Stucco,Wood Frame
Others
HOA Fee Include Amenities of HOA/Condo,Common Area Maintenance,Heat,Professional Management,Reserve Fund Contributions,Sewer,Snow Removal,Trash
Restrictions None Known,See Remarks
Ownership Private
Pets Allowed Restrictions, Cats OK, Dogs OK
Read Less



