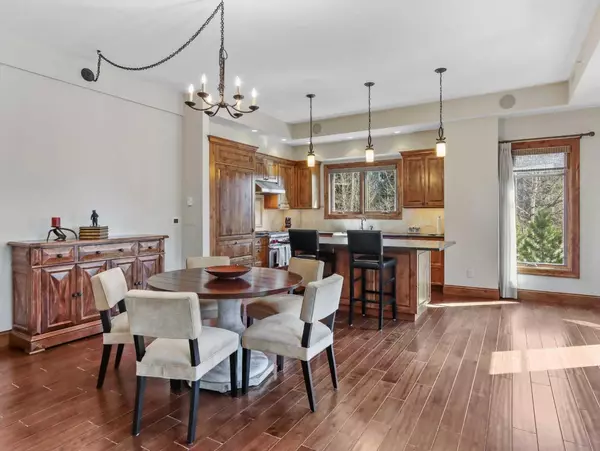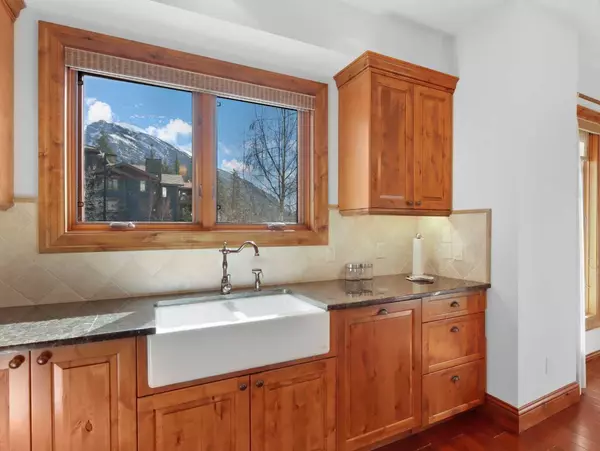For more information regarding the value of a property, please contact us for a free consultation.
150 Stone Creek Road #1 Canmore, AB T1W3J3
Want to know what your home might be worth? Contact us for a FREE valuation!

Our team is ready to help you sell your home for the highest possible price ASAP
Key Details
Sold Price $1,278,500
Property Type Condo
Sub Type Apartment
Listing Status Sold
Purchase Type For Sale
Square Footage 1,629 sqft
Price per Sqft $784
Subdivision Silvertip
MLS® Listing ID A2123066
Sold Date 05/21/24
Style Low-Rise(1-4)
Bedrooms 2
Full Baths 2
Condo Fees $933/mo
Originating Board Alberta West Realtors Association
Year Built 2004
Annual Tax Amount $4,046
Tax Year 2024
Property Description
Enjoy this south facing premiere condo at the Pinnacle, the highest elevation of any building in Canmore. This well designed 1,629 sqft single floor home features 2 bedrooms plus a flex room which could act as an office/den or if needed a guest room. Along with the spa inspired primary ensuite with steam shower and soaker tub you also have a second bath that allows ensuite privilege for the second bedroom. You and your guests will be drawn to the kitchen with high end appliances and granite countertops which is perfect for entertaining or for the chef in the family to prepare a delightful meal. The kitchen opens to the dining room and living room areas where you can choose your favorite spot to enjoy the mountain views and sun. On the view deck you will love catching southern views from Grotto to Rundle Mountain after a day at play in the mountains. Other highlights of this property include concrete building construction, two indoor titled parking stalls and generous storage.
Location
Province AB
County Bighorn No. 8, M.d. Of
Zoning R3
Direction S
Interior
Interior Features Breakfast Bar, Built-in Features, Granite Counters, Open Floorplan, See Remarks, Steam Room, Stone Counters, Storage, Wired for Sound
Heating Forced Air
Cooling None
Flooring Tile, Wood
Fireplaces Number 1
Fireplaces Type Family Room, Gas
Appliance Dishwasher, Dryer, Refrigerator, Stove(s), Washer, Window Coverings
Laundry In Unit
Exterior
Parking Features Parkade, Underground
Garage Description Parkade, Underground
Community Features Golf, Playground, Sidewalks, Street Lights
Amenities Available Elevator(s)
Porch Balcony(s), Deck
Exposure S,SW
Total Parking Spaces 2
Building
Story 3
Foundation Poured Concrete
Architectural Style Low-Rise(1-4)
Level or Stories Single Level Unit
Structure Type Stone,Wood Siding
Others
HOA Fee Include Gas,Insurance,Parking,Professional Management,Reserve Fund Contributions,Snow Removal,Water
Restrictions None Known
Tax ID 56489911
Ownership Private
Pets Allowed Restrictions
Read Less



