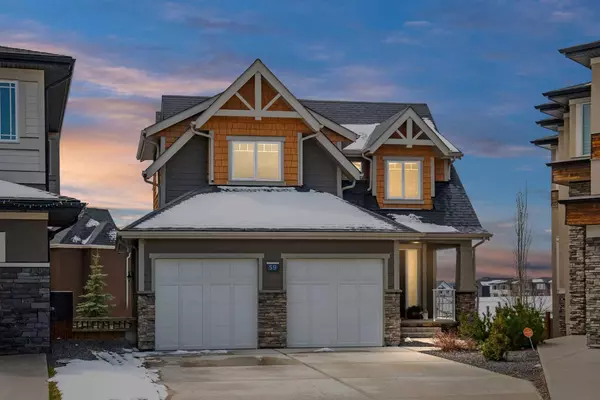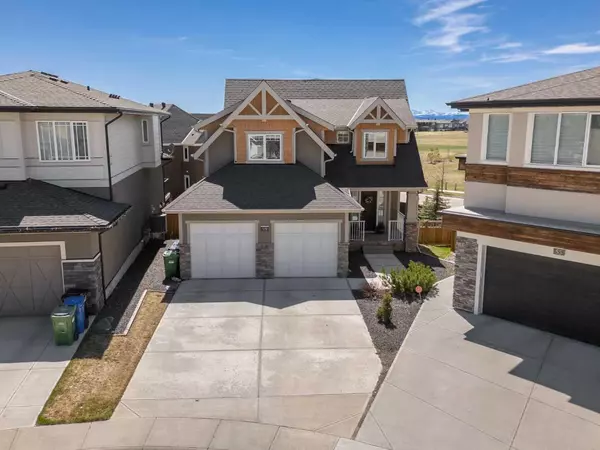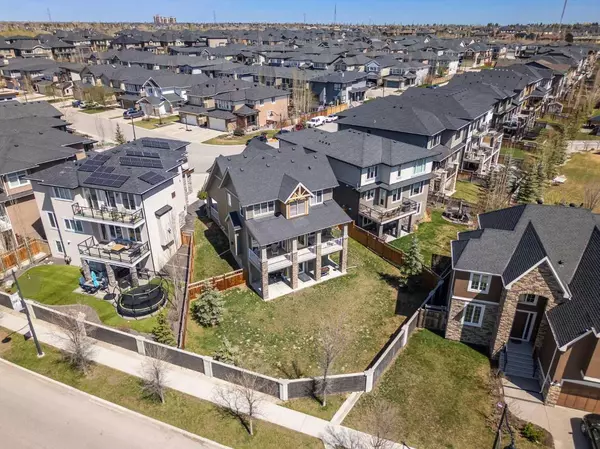For more information regarding the value of a property, please contact us for a free consultation.
59 Aspen Summit VW SW Calgary, AB T3H 0V6
Want to know what your home might be worth? Contact us for a FREE valuation!

Our team is ready to help you sell your home for the highest possible price ASAP
Key Details
Sold Price $1,300,000
Property Type Single Family Home
Sub Type Detached
Listing Status Sold
Purchase Type For Sale
Square Footage 2,380 sqft
Price per Sqft $546
Subdivision Aspen Woods
MLS® Listing ID A2128662
Sold Date 05/21/24
Style 2 Storey
Bedrooms 4
Full Baths 3
Half Baths 1
HOA Fees $20/ann
HOA Y/N 1
Originating Board Calgary
Year Built 2013
Annual Tax Amount $7,820
Tax Year 2023
Lot Size 7,567 Sqft
Acres 0.17
Property Description
**OPEN HOUSE SAT MAY 11th 11 am - 1 pm** A universally designed home for the whole family in coveted Aspen Woods. Featuring an elevator to all floors, this two-storey 4 bedroom plus flex (or 5th bedroom) home is situated on a large SW backing pie shaped lot with excellent privacy and features large room sizes, open concept design and natural light throughout. The main floor hosts maple hardwood flooring, 10' ceilings and a sun drenched living room with focal gas fireplace. The gourmet chef's kitchen features ceiling height cabinetry, granite countertops, stainless steel appliances, large eating island and adjacent pantry. The dining space easily accommodates a crowd and flows seamlessly to the large rear deck where you can enjoy el fresco dining and the beautiful Alberta sunsets. The upper level is home to an expansive primary bedroom with mountain views and spa-inspired ensuite with freestanding soaker tub, curbless shower, dual sinks, private water closet and access to the oversized closet/dressing room. Additionally on the upper are two more spacious bedrooms, a full 4 piece bath and excellent storage. The walk-out level hosts a fourth bedroom, laundry room (with a laundry chute from all levels), full four piece bath and a large flex room with Murphy bed, perfect as a family room, fitness room, or fifth bedroom. The SW backing yard is very private and fully fenced so Fido has a place to play fetch, and also hosts a large concrete patio for additional outdoor seating. The oversize double garage has plenty of space for storage and also has elevator access into the home. With exceptional access to Aspen Landing, many of Calgary's top public and private schools, the Stoney Trail Ring Road, the Rocky Mountains and downtown Calgary, this "future-proofed" universally accessible home is a must-see. Please see additional Feature Sheet for more information.
Location
Province AB
County Calgary
Area Cal Zone W
Zoning R-1
Direction NE
Rooms
Other Rooms 1
Basement Full, Walk-Out To Grade
Interior
Interior Features Breakfast Bar, Built-in Features, Closet Organizers, Double Vanity, Elevator, Granite Counters, High Ceilings, Kitchen Island, Pantry, Soaking Tub, Walk-In Closet(s)
Heating Forced Air
Cooling None, Rough-In
Flooring Carpet, Ceramic Tile, Hardwood
Fireplaces Number 1
Fireplaces Type Gas
Appliance Built-In Oven, Dishwasher, Dryer, Gas Cooktop, Microwave, Refrigerator, Washer
Laundry In Basement, Laundry Room
Exterior
Parking Features Double Garage Attached
Garage Spaces 2.0
Garage Description Double Garage Attached
Fence Fenced
Community Features Park, Playground, Schools Nearby, Shopping Nearby, Sidewalks, Street Lights, Walking/Bike Paths
Amenities Available None
Roof Type Asphalt Shingle
Porch Deck, Patio
Lot Frontage 22.64
Total Parking Spaces 4
Building
Lot Description Pie Shaped Lot
Foundation Poured Concrete
Architectural Style 2 Storey
Level or Stories Two
Structure Type Cement Fiber Board
Others
Restrictions Architectural Guidelines,Utility Right Of Way
Tax ID 83217053
Ownership Private
Read Less



