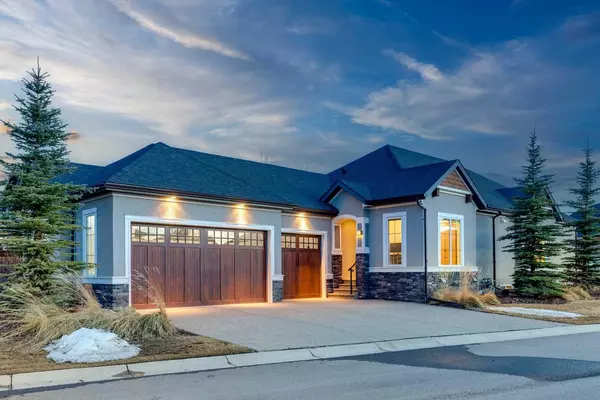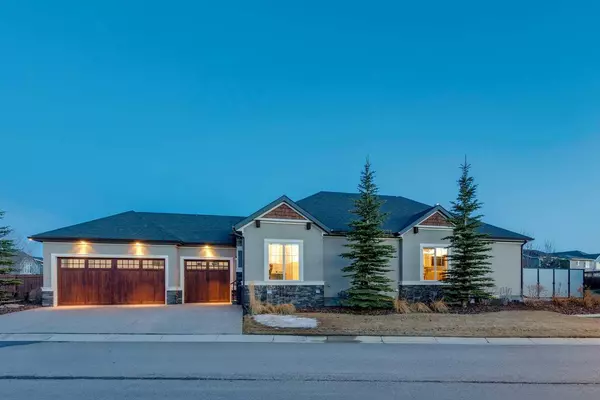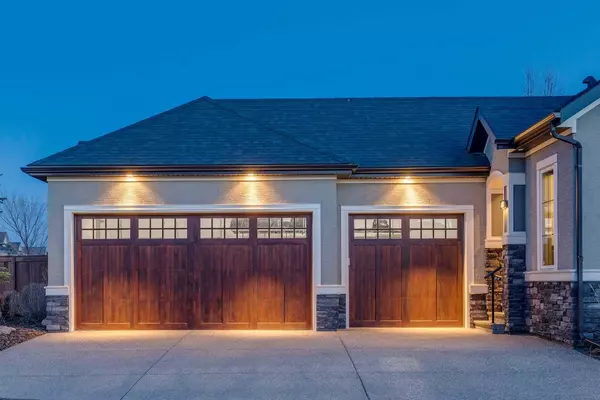For more information regarding the value of a property, please contact us for a free consultation.
60 Cranbrook LNDG SE Calgary, AB T3M 2L8
Want to know what your home might be worth? Contact us for a FREE valuation!

Our team is ready to help you sell your home for the highest possible price ASAP
Key Details
Sold Price $1,155,000
Property Type Single Family Home
Sub Type Detached
Listing Status Sold
Purchase Type For Sale
Square Footage 1,514 sqft
Price per Sqft $762
Subdivision Cranston
MLS® Listing ID A2121723
Sold Date 05/21/24
Style Bungalow
Bedrooms 3
Full Baths 2
Half Baths 1
Condo Fees $498
HOA Fees $43/ann
HOA Y/N 1
Originating Board Calgary
Year Built 2015
Annual Tax Amount $5,599
Tax Year 2023
Lot Size 8,159 Sqft
Acres 0.19
Property Description
Step into this stunning Cranston Riverstone bungalow villa, where luxury meets comfort in every corner and you are just a few steps from Bow River pathways and access to nature in every direction. Built by Calbridge Homes, this home ensures you'll be surrounded by luxurious finishes and elegant design. Welcomed by a grand 8' entry door (enjoy 8' doors throughout), you're ushered into a spacious foyer, setting the tone for the elegance within. To the right, a versatile den awaits, perfect for a home office or quiet study. The main level reveals a very open concept main living space with a chef's dream kitchen, complete with high-end appliances including a gas cooktop and built-in wall oven. Quality brands like Kitchen-aid and Miele ensure reliability and class. Ample storage, custom millwork, and a center island make this kitchen a hub for culinary adventures. Adjacent, the central dining area is spacious for family gatherings and overlooks the great room with a stunning gas fireplace surrounded by custom built-ins and large windows. Retreat to the primary bedroom, offering serenity and indulgence with its five-piece ensuite bathroom featuring a lavish steam shower, large soaker tub, and comforting in-floor heating. This space also offers a large walk-in closet with organizers. Head down to the lower level for the ultimate entertaining space, which unfolds into a media room with large built-ins, and a well-appointed bar area complete with a beverage fridge and dishwasher—ideal for hosting gatherings in style. The basement bathroom also boasts comforting in-floor heating. Two additional bedrooms downstairs, each with walk-in closets, provide ample space for guests or family members. Throughout both levels, engineered hardwood flooring exudes timeless elegance and durability. The main level laundry room is designed for efficiency, boasting thoughtful organization features. Enjoy Control 4 Automation throughout the home (TV's, motorized blinds, WiFi, Sonos ceiling speaker system) PLUS this home is wired for high-speed fibre internet. For the car lover, the oversized triple heated garage with epoxy flooring offers ample parking and storage space, enhanced by an electric heating system for added comfort. This villa's location in the complex boasts the biggest front yard and backyard available, providing ample space for outdoor enjoyment and activities. Beyond the home's luxurious amenities, Cranston itself offers a vibrant community atmosphere, with nearby parks providing opportunities for leisure and recreation. Additionally, the complex's landscaping crews alleviate the burden of outdoor maintenance, ensuring a worry-free lifestyle for future homeowners. Seize the chance to make this exquisite Cranston bungalow your own haven. Schedule your viewing today and embrace the epitome of modern luxury living!
Location
Province AB
County Calgary
Area Cal Zone Se
Zoning R-2M
Direction NW
Rooms
Other Rooms 1
Basement Finished, Full
Interior
Interior Features Bar, High Ceilings, Kitchen Island, Open Floorplan, Pantry, Recessed Lighting, Walk-In Closet(s)
Heating In Floor, Forced Air, Natural Gas
Cooling Central Air
Flooring Carpet, Ceramic Tile, Hardwood
Fireplaces Number 1
Fireplaces Type Gas, Living Room, Mantle, Tile
Appliance Bar Fridge, Dishwasher, Dryer, Garage Control(s), Gas Range, Microwave, Oven-Built-In, Range Hood, Refrigerator, Washer, Window Coverings
Laundry Main Level, Sink
Exterior
Parking Features Heated Garage, Oversized, Triple Garage Attached
Garage Spaces 3.0
Garage Description Heated Garage, Oversized, Triple Garage Attached
Fence None
Community Features Park, Playground, Schools Nearby, Shopping Nearby, Sidewalks, Street Lights
Amenities Available None
Roof Type Asphalt Shingle
Porch Patio
Lot Frontage 84.49
Total Parking Spaces 6
Building
Lot Description Landscaped
Foundation Poured Concrete
Architectural Style Bungalow
Level or Stories One
Structure Type Stone,Stucco,Wood Frame
Others
HOA Fee Include Amenities of HOA/Condo,Common Area Maintenance,Insurance,Maintenance Grounds,Professional Management,Reserve Fund Contributions,Snow Removal
Restrictions Easement Registered On Title,Restrictive Covenant,Utility Right Of Way
Ownership Private
Pets Allowed Yes
Read Less



