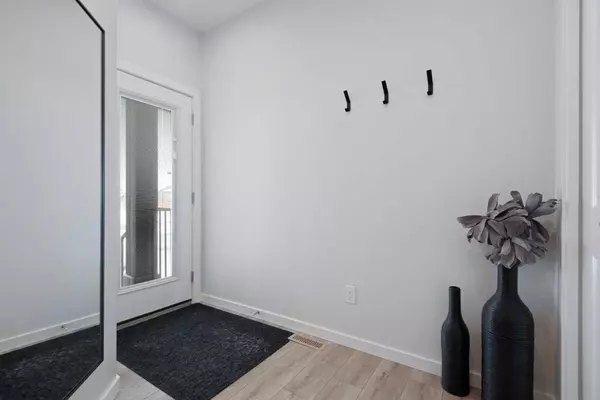For more information regarding the value of a property, please contact us for a free consultation.
71 Memorial Pkwy Rural Red Deer County, AB T4E 3C4
Want to know what your home might be worth? Contact us for a FREE valuation!

Our team is ready to help you sell your home for the highest possible price ASAP
Key Details
Sold Price $496,000
Property Type Single Family Home
Sub Type Detached
Listing Status Sold
Purchase Type For Sale
Square Footage 1,909 sqft
Price per Sqft $259
Subdivision Liberty Landing
MLS® Listing ID A2119434
Sold Date 05/20/24
Style 2 Storey
Bedrooms 3
Full Baths 2
Half Baths 1
Originating Board Central Alberta
Year Built 2023
Annual Tax Amount $3,154
Tax Year 2023
Lot Size 3,593 Sqft
Acres 0.08
Property Description
Less than a year old, this 1,900+ sq ft, 3 bedroom 2.5 bathroom home was built by Bedrock Homes and comes with a fully transferrable warranty. It's just outside of Gasoline alley (5 minutes) from which features a Costco, Princess Auto and many restaurants, and is 8 minutes from Bower Mall and many other major stores. Located next to a park with walking trails and a playground. Some of the features include a larger garage door measuring 16' x 8', a sizeable kitchen with a massive walk-through pantry, matching quartz countertops throughout, stainless steel appliances, upgraded gas range with hood vent, natural gas bbq hook-up on the new oversized 10 x 12 fully permitted deck, convenient top-floor laundry, brand new air conditioner, dechlorinator, softener and water purifier, plush carpeting and durable vinyl plank flooring. The main floor has an added bonus of a main floor office/flex room plus a bonus room upstairs. The basement features a separate entrance, large egress windows and 9' ceilings. The exterior has also already been fully sodded. This house surely ticks many the boxes.
Location
Province AB
County Red Deer County
Zoning R1
Direction E
Rooms
Other Rooms 1
Basement Full, Unfinished
Interior
Interior Features Bathroom Rough-in
Heating Forced Air
Cooling Central Air
Flooring Carpet, Vinyl
Appliance Dishwasher, Gas Range, Range Hood, Refrigerator, Washer/Dryer Stacked
Laundry Upper Level
Exterior
Parking Features Double Garage Attached
Garage Spaces 2.0
Garage Description Double Garage Attached
Fence Partial
Community Features Park, Playground, Schools Nearby, Shopping Nearby, Walking/Bike Paths
Roof Type Asphalt Shingle
Porch Deck, Enclosed
Lot Frontage 32.22
Total Parking Spaces 4
Building
Lot Description Back Yard, Landscaped
Foundation Poured Concrete
Sewer Public Sewer
Water Public
Architectural Style 2 Storey
Level or Stories Two
Structure Type Stone,Vinyl Siding
Others
Restrictions None Known
Tax ID 84147673
Ownership Private
Read Less



