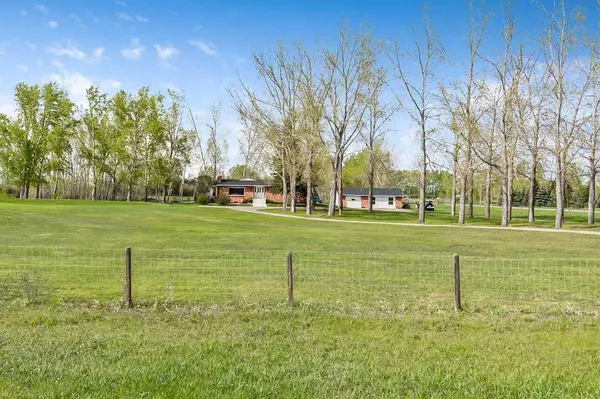For more information regarding the value of a property, please contact us for a free consultation.
72068 Dunbow RD E Rural Foothills County, AB T1S 4Y1
Want to know what your home might be worth? Contact us for a FREE valuation!

Our team is ready to help you sell your home for the highest possible price ASAP
Key Details
Sold Price $1,175,000
Property Type Single Family Home
Sub Type Detached
Listing Status Sold
Purchase Type For Sale
Square Footage 2,049 sqft
Price per Sqft $573
MLS® Listing ID A2132871
Sold Date 05/20/24
Style Acreage with Residence,Bungalow
Bedrooms 4
Full Baths 3
Originating Board Calgary
Year Built 1972
Annual Tax Amount $4,818
Tax Year 2023
Lot Size 5.610 Acres
Acres 5.61
Property Description
**** Super and well maintained DUNBOW ROAD acreage! This conveniently located property has been very nicely kept and upgraded by the owner over the years which include a newer roof, furnace,hot water tanks,air conditioning,kitchen, lower developement, septic system and even fencing! Over 2000ft2 of main floor living space( included is a 2021 addition) with hardwood floors and an open floor plan-great for entertaining. Enjoy two sundecks-one on the east side of the home off the kitchen and one on the sunny west Mountain view side steps away from the hot tub! Two woodburning fireplaces enhance the comfort of the living room and lower level! Outside you will find a triple heated garage( two bays are worshop,one bay is for a vehicle) with a large chainlink dog run attached, a separate heated shop with an attached lean to which could easily be converted to a nice heated barn. water hydrant and plenty of pasture for livestock. Mature trees and a MOUNTAIN VIEW add more appeal to this excellent property as does two separate driveways.
Location
Province AB
County Foothills County
Zoning CR
Direction S
Rooms
Other Rooms 1
Basement Finished, Partial
Interior
Interior Features French Door, Kitchen Island, Sump Pump(s)
Heating Forced Air, Natural Gas
Cooling Central Air
Flooring Carpet, Ceramic Tile, Hardwood, Laminate
Fireplaces Number 2
Fireplaces Type Basement, Brick Facing, Living Room, Wood Burning
Appliance Central Air Conditioner, Dishwasher, Electric Stove, Refrigerator, Washer/Dryer
Laundry Laundry Room
Exterior
Parking Features 220 Volt Wiring, Asphalt, Heated Garage, Triple Garage Detached, Workshop in Garage
Garage Spaces 2.0
Garage Description 220 Volt Wiring, Asphalt, Heated Garage, Triple Garage Detached, Workshop in Garage
Fence Cross Fenced
Community Features Fishing, Golf, Schools Nearby
Roof Type Asphalt Shingle
Porch Deck
Building
Lot Description Dog Run Fenced In, Lawn, Level, Pasture, Paved, Treed
Building Description Brick,Stucco, 28'x32' ( 896ft2) heated shop. Plus a Triple garage heated. Two bays are a shop one is for a vehicle)
Foundation Poured Concrete
Sewer Septic Field, Septic Tank
Water Well
Architectural Style Acreage with Residence, Bungalow
Level or Stories One
Structure Type Brick,Stucco
Others
Restrictions None Known
Tax ID 83981268
Ownership Private
Read Less



