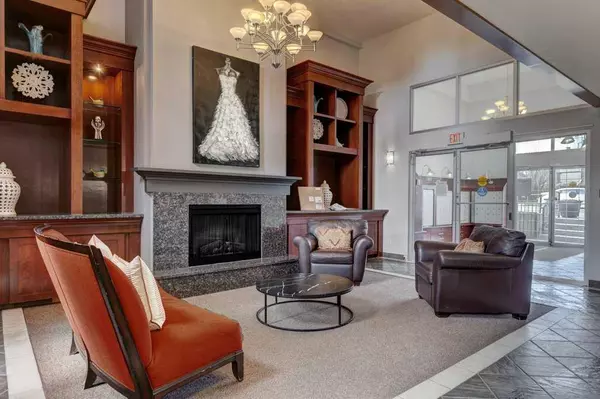For more information regarding the value of a property, please contact us for a free consultation.
2233 34 AVE SW #330 Calgary, AB T2T 6N2
Want to know what your home might be worth? Contact us for a FREE valuation!

Our team is ready to help you sell your home for the highest possible price ASAP
Key Details
Sold Price $445,000
Property Type Condo
Sub Type Apartment
Listing Status Sold
Purchase Type For Sale
Square Footage 869 sqft
Price per Sqft $512
Subdivision Garrison Woods
MLS® Listing ID A2129275
Sold Date 05/19/24
Style Apartment
Bedrooms 2
Full Baths 2
Condo Fees $648/mo
Originating Board Calgary
Year Built 2003
Annual Tax Amount $2,122
Tax Year 2023
Property Description
This 2 bedroom, 2 bathroom, top floor end unit is west-facing, overlooking the beautiful courtyard. Stylishly designed to be both beautiful and functional this gorgeous condo with a high-end design is highlighted by hardwood flooring, a neutral colour pallet and an open floor plan that is flooded with natural light. Culinary adventures await in the gourmet kitchen featuring granite countertops and backsplash, a plethora of crisp white cabinets, stainless steel appliances and a terrific island for extra storage and prep space. Centering the open concept space is the dining room with lots of room to entertain and gather Spend cool evenings with your feet up, unwinding in front of the gas fireplace in the inviting living room. Enjoy the warm weather on the expansive west-facing balcony hosting casual barbeques while courtyard views grant a tranquil backdrop. Retreat at the end of the day to the primary oasis, a true owner's sanctuary thanks to dual custom walk-through closets that lead to the 3-piece ensuite. A second spacious bedroom and another full bathroom ensure ample space for guests, a roommate, a home office or hobbies. In-suite laundry, titled underground parking and a separate storage locker add to your comfort and convenience. This impressive building also includes a soaring lobby with a focal fireplace, a grand party room and a rooftop deck, when you do need to leave the complex, this phenomenal location has it all! Just steps to Safeway, Starbucks and the numerous boutique shops and award-winning restaurants in Marda Loop. Just a 5 minute drive to MRU and an easy commute downtown. Truly an outstanding location for this exceptional home, there's nothing left to do but move right in!
Location
Province AB
County Calgary
Area Cal Zone Cc
Zoning DC (pre 1P2007)
Direction N
Rooms
Other Rooms 1
Basement None
Interior
Interior Features Closet Organizers, Granite Counters, Kitchen Island, Open Floorplan, Soaking Tub, Storage, Walk-In Closet(s)
Heating In Floor, Natural Gas
Cooling None
Flooring Hardwood, Tile
Fireplaces Number 1
Fireplaces Type Gas, Living Room
Appliance Dishwasher, Dryer, Electric Stove, Refrigerator, Washer, Window Coverings
Laundry In Unit
Exterior
Parking Features Heated Garage, Parkade, Titled, Underground
Garage Description Heated Garage, Parkade, Titled, Underground
Community Features Park, Playground, Schools Nearby, Shopping Nearby, Walking/Bike Paths
Amenities Available Elevator(s), Party Room, Secured Parking
Roof Type Asphalt Shingle
Porch Balcony(s)
Exposure W
Total Parking Spaces 1
Building
Lot Description Views
Story 3
Foundation Poured Concrete
Architectural Style Apartment
Level or Stories Single Level Unit
Structure Type Brick,Vinyl Siding,Wood Frame
Others
HOA Fee Include Common Area Maintenance,Electricity,Heat,Insurance,Maintenance Grounds,Parking,Professional Management,Reserve Fund Contributions,Sewer,Snow Removal,Trash,Water
Restrictions Pet Restrictions or Board approval Required
Ownership Private
Pets Allowed Restrictions
Read Less



